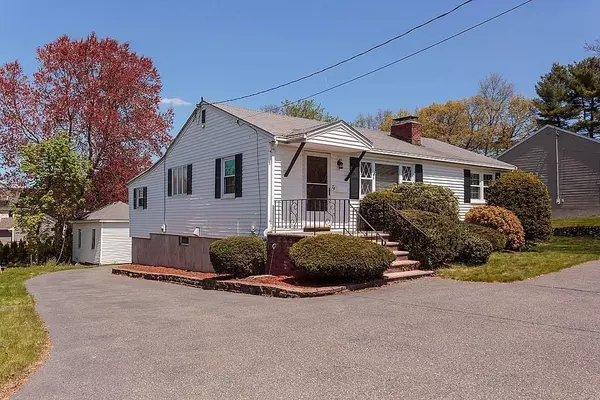$586,750
$593,500
1.1%For more information regarding the value of a property, please contact us for a free consultation.
74 Mill Street Woburn, MA 01801
3 Beds
2 Baths
1,071 SqFt
Key Details
Sold Price $586,750
Property Type Single Family Home
Sub Type Single Family Residence
Listing Status Sold
Purchase Type For Sale
Square Footage 1,071 sqft
Price per Sqft $547
MLS Listing ID 73110420
Sold Date 06/20/23
Style Ranch
Bedrooms 3
Full Baths 2
HOA Y/N false
Year Built 1965
Annual Tax Amount $4,829
Tax Year 2023
Lot Size 0.320 Acres
Acres 0.32
Property Description
Convenience, location and condition all come in the same package at this address! The entire interior has been freshly painted, all hardwood flooring has been refinished, the two bathrooms have been renovated and new wall to wall carpeting has been installed. The bright fully appliance kitchen features loads of cabinets and overlooks a large eating area which leads to a sizable deck. Most of the windows are insulated tilt-in style. Any buyer can just pack and move into this home which has been nicely prepared for the next owner. Don't miss out on the ability for long term equity building in this property. Property is being "Sold in As Is" condition. Open House - Saturday, 5/13/23 11:00 AM to 1:00 PM & Sunday, 5/14/23 11:00 AM to 1:00 PM. Offers, if any, due Monday, 5/15/23 by 3:00 PM.
Location
State MA
County Middlesex
Zoning R-1
Direction Salem St to Pento Rd Right on to Mill St House on Left abuts Stoneham line - Forest Street.
Rooms
Family Room Flooring - Wall to Wall Carpet, Exterior Access, Lighting - Overhead
Basement Full, Finished, Walk-Out Access, Interior Entry, Garage Access, Concrete
Primary Bedroom Level First
Kitchen Closet, Flooring - Stone/Ceramic Tile, Dining Area, Countertops - Paper Based, Deck - Exterior, Exterior Access, Recessed Lighting, Peninsula
Interior
Heating Baseboard, Oil
Cooling None
Flooring Tile, Vinyl, Carpet, Hardwood, Flooring - Wall to Wall Carpet
Fireplaces Number 1
Fireplaces Type Living Room
Appliance Range, Dishwasher, Disposal, Trash Compactor, Refrigerator, Washer, Dryer, Electric Water Heater, Tank Water Heater, Utility Connections for Electric Range, Utility Connections for Electric Oven, Utility Connections for Electric Dryer
Laundry Electric Dryer Hookup, Washer Hookup, In Basement
Exterior
Exterior Feature Rain Gutters, Storage
Garage Spaces 1.0
Pool In Ground
Community Features Shopping, Golf, Highway Access, Public School
Utilities Available for Electric Range, for Electric Oven, for Electric Dryer, Washer Hookup
Waterfront false
Roof Type Shingle
Parking Type Attached, Under, Paved Drive, Off Street, Paved
Total Parking Spaces 6
Garage Yes
Private Pool true
Building
Lot Description Gentle Sloping
Foundation Block
Sewer Public Sewer
Water Public
Schools
High Schools Woburn High
Others
Senior Community false
Acceptable Financing Contract, Estate Sale
Listing Terms Contract, Estate Sale
Read Less
Want to know what your home might be worth? Contact us for a FREE valuation!

Our team is ready to help you sell your home for the highest possible price ASAP
Bought with Carol McDonald • Lamacchia Realty, Inc.







