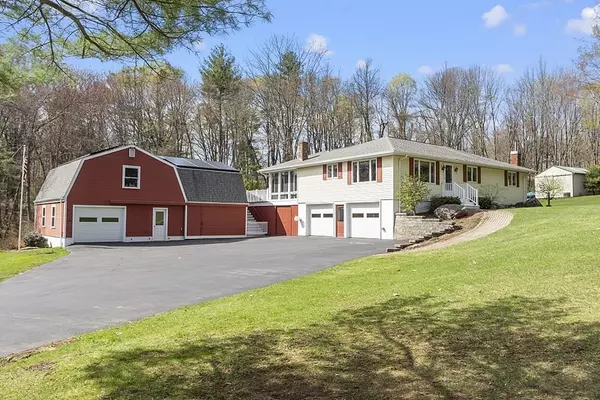$585,000
$539,900
8.4%For more information regarding the value of a property, please contact us for a free consultation.
191 Paxton Rd Spencer, MA 01562
4 Beds
2.5 Baths
2,000 SqFt
Key Details
Sold Price $585,000
Property Type Single Family Home
Sub Type Single Family Residence
Listing Status Sold
Purchase Type For Sale
Square Footage 2,000 sqft
Price per Sqft $292
MLS Listing ID 73106238
Sold Date 06/23/23
Style Ranch
Bedrooms 4
Full Baths 2
Half Baths 1
HOA Y/N false
Year Built 1968
Annual Tax Amount $4,876
Tax Year 2023
Lot Size 1.960 Acres
Acres 1.96
Property Description
Looking for one level living with outdoor entertaining space, a finished basement & TONS of storage space? Look no further! Nestled on almost 2 acres, this meticulously kept ranch has a primary bedroom & ensuite full bath, two more spacious bedrooms, a fourth bedroom currently being used for a main-level laundry space, a full bath with tub/shower, a light & bright kitchen with tons of counter space, & a warmly inviting living room and dining room! The finished basement offers more livable space & a secondary heat source of a coal stove and additional bath. Enjoy the summer months by the pool on the large deck, or relax and enjoy the peaceful view all year long in your four-season room. Need storage? No problem. In addition to the two-car attached, heated garage equipped with work bench, the property also has an additional detached heated garage with a blank slate of unfinished space above, AND two more outbuildings. Schedule a showing today for this must-see home!
Location
State MA
County Worcester
Zoning RS
Direction Main Street (Route 9) to Paxton Road, or GPS friendly
Rooms
Basement Full, Finished, Interior Entry, Garage Access
Primary Bedroom Level Main, First
Dining Room Flooring - Hardwood, Lighting - Overhead
Kitchen Flooring - Stone/Ceramic Tile, Recessed Lighting
Interior
Interior Features Lighting - Overhead, Sun Room, Internet Available - Unknown
Heating Baseboard, Oil, Other
Cooling Central Air
Flooring Wood, Tile, Carpet, Hardwood, Flooring - Wood
Appliance Range, Dishwasher, Refrigerator, Utility Connections for Electric Oven, Utility Connections for Electric Dryer
Laundry Washer Hookup
Exterior
Exterior Feature Rain Gutters, Storage, Professional Landscaping, Garden, Stone Wall
Garage Spaces 4.0
Pool Above Ground
Community Features Shopping, Walk/Jog Trails, Stable(s), Golf, Bike Path, Conservation Area, House of Worship, Public School
Utilities Available for Electric Oven, for Electric Dryer, Washer Hookup
Waterfront false
Waterfront Description Stream
Roof Type Shingle
Parking Type Attached, Detached, Under, Garage Door Opener, Heated Garage, Storage, Workshop in Garage, Paved Drive, Off Street, Paved
Total Parking Spaces 4
Garage Yes
Private Pool true
Building
Lot Description Wooded, Cleared, Gentle Sloping, Level
Foundation Concrete Perimeter
Sewer Private Sewer
Water Private
Schools
Elementary Schools Wire Village
Middle Schools Knox Trail
High Schools David Prouty
Others
Senior Community false
Acceptable Financing Contract
Listing Terms Contract
Read Less
Want to know what your home might be worth? Contact us for a FREE valuation!

Our team is ready to help you sell your home for the highest possible price ASAP
Bought with Tom Thomasian • Realty Quarters







