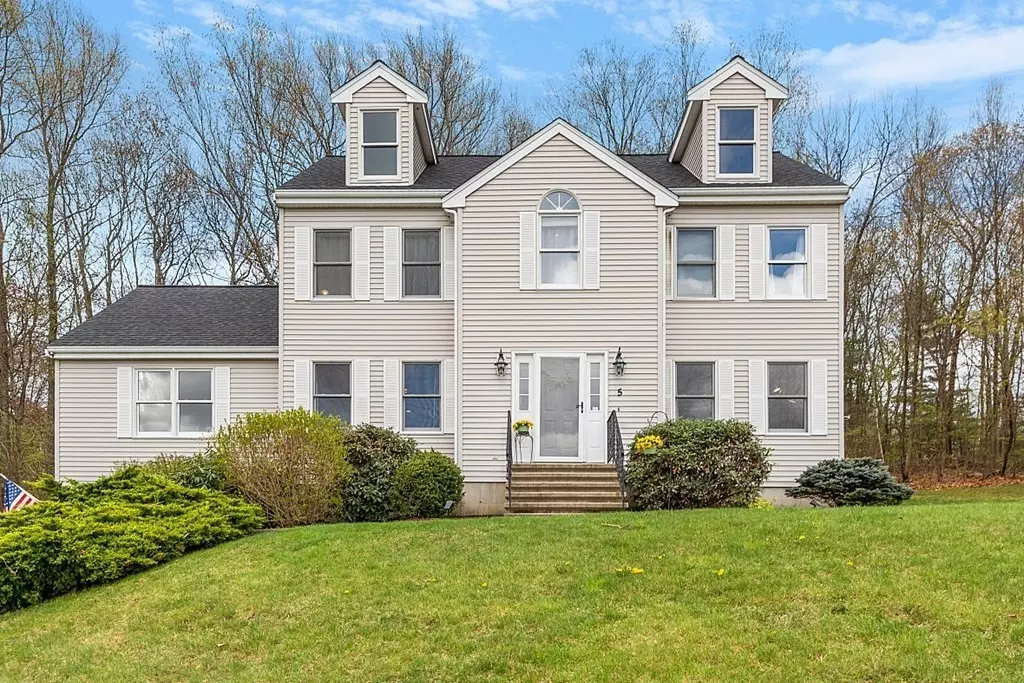$700,000
$675,000
3.7%For more information regarding the value of a property, please contact us for a free consultation.
5 Butler Rd Mendon, MA 01756
4 Beds
2.5 Baths
2,304 SqFt
Key Details
Sold Price $700,000
Property Type Single Family Home
Sub Type Single Family Residence
Listing Status Sold
Purchase Type For Sale
Square Footage 2,304 sqft
Price per Sqft $303
MLS Listing ID 73103570
Sold Date 06/23/23
Style Colonial
Bedrooms 4
Full Baths 2
Half Baths 1
HOA Y/N false
Year Built 1996
Annual Tax Amount $8,110
Tax Year 2023
Lot Size 1.500 Acres
Acres 1.5
Property Description
Perched at the top of the Blueberry Estates neighborhood, come see this lovely Mendon property. Wonderful eat-in kitchen w/ ss appliances including newer range & dishwasher, pantry & recessed lights. Formal dining room offers chair rail & crown molding. Hardwoods throughout much of the first floor. Fantastic cathedral ceiling great room w/ fireplace as well as living room, half bath & convenient first floor laundry w/ new washer/dryer (2021). Head upstairs on brand new cozy carpet throughout 2nd floor. Primary en suite includes walk-in closet & full bath w/ newer flooring & double vanity. Three other bedrooms & phenomenal expansion possibility w/ 3rd floor walk up & large unfinished basement. Excellent outside space including wood deck, stone patio & fire pit. Two-car garage. Roof replaced in 2020, attic windows replaced 2022, new septic tank cover 2022. Well water filtered & water softener. Phenomenal location near Mendon Twin Drive In, Southwick's Zoo and more. A must see!
Location
State MA
County Worcester
Zoning RES
Direction Hartford Ave to Vincent Rd to Butler Rd
Rooms
Basement Full, Interior Entry, Garage Access, Unfinished
Primary Bedroom Level Second
Dining Room Flooring - Hardwood, Chair Rail
Kitchen Flooring - Hardwood, Pantry, Exterior Access, Recessed Lighting, Slider, Stainless Steel Appliances
Interior
Interior Features Great Room
Heating Baseboard, Oil, Fireplace(s)
Cooling Window Unit(s)
Flooring Tile, Vinyl, Carpet, Hardwood, Flooring - Hardwood
Fireplaces Number 1
Appliance Range, Dishwasher, Microwave, Refrigerator, Washer, Dryer, Water Softener, Utility Connections for Electric Range
Laundry Flooring - Laminate, First Floor
Exterior
Exterior Feature Rain Gutters
Garage Spaces 2.0
Community Features Shopping, Walk/Jog Trails, Highway Access, House of Worship, Public School, Sidewalks
Utilities Available for Electric Range
Waterfront false
Roof Type Shingle
Parking Type Attached, Garage Door Opener, Storage, Paved Drive, Off Street, Paved
Total Parking Spaces 6
Garage Yes
Building
Foundation Concrete Perimeter
Sewer Private Sewer
Water Private
Others
Senior Community false
Read Less
Want to know what your home might be worth? Contact us for a FREE valuation!

Our team is ready to help you sell your home for the highest possible price ASAP
Bought with Pamela Kelly • Success! Real Estate







