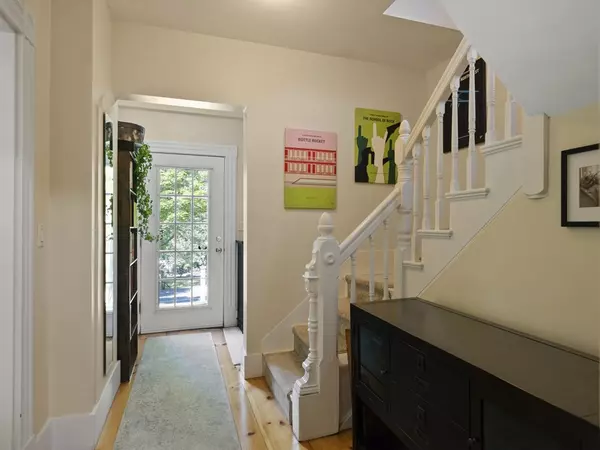$800,000
$749,900
6.7%For more information regarding the value of a property, please contact us for a free consultation.
70 Pleasant St Stoneham, MA 02180
4 Beds
3 Baths
1,956 SqFt
Key Details
Sold Price $800,000
Property Type Multi-Family
Sub Type 2 Family - 2 Units Up/Down
Listing Status Sold
Purchase Type For Sale
Square Footage 1,956 sqft
Price per Sqft $408
MLS Listing ID 73115290
Sold Date 06/29/23
Bedrooms 4
Full Baths 3
Year Built 1900
Annual Tax Amount $7,206
Tax Year 2023
Lot Size 9,583 Sqft
Acres 0.22
Property Description
This lovingly maintained Colonial offers versatility, comfort, and condo conversion potential since it is zoned as a legal 2 family or simply use as a single home. The kitchen features granite counters, high ceilings, & ample custom-made cabinetry. A breakfast bar opens into a brightly lit diningrm with wall-mounted shelving to hang your fanciest stemware. Original wide-pine hardwd flrs connect to a spacious livingrm with a slider to the front deck. In addition to a full bath, the downstairs also features a bedrm w/sizable closet that could also be a playrm, as well as an office nook. There are 3 bedrms & 2 full baths upstairs. Close 1 door & the house naturally transforms into a 1-bedrm in-law suite with kitchen & full bath; leave it open & it becomes 2 bedrms, including a master suite. A finished attic adds additional home office space, as well as tons of storage. Walk to town, the Tri-Community Greenway, hiking in the Fells, bus to Orange Line, schools & 93 & 95.
Location
State MA
County Middlesex
Zoning RA
Direction Off Franklin St
Rooms
Basement Full, Interior Entry, Sump Pump, Unfinished
Interior
Heating Baseboard, Natural Gas
Cooling Window Unit(s)
Flooring Wood
Appliance Gas Water Heater, Utility Connections for Gas Range
Laundry Washer Hookup
Exterior
Exterior Feature Storage, Garden
Community Features Public Transportation, Shopping, Park, Walk/Jog Trails, Medical Facility, Bike Path, Conservation Area, Highway Access, House of Worship, Public School
Utilities Available for Gas Range, Washer Hookup
Waterfront false
Roof Type Shingle
Parking Type Paved Drive, Shared Driveway, Off Street, Tandem, Driveway, Paved
Total Parking Spaces 2
Garage No
Building
Lot Description Gentle Sloping
Story 3
Foundation Stone
Sewer Public Sewer
Water Public
Others
Senior Community false
Acceptable Financing Contract
Listing Terms Contract
Read Less
Want to know what your home might be worth? Contact us for a FREE valuation!

Our team is ready to help you sell your home for the highest possible price ASAP
Bought with Team Suzanne and Company • Compass







