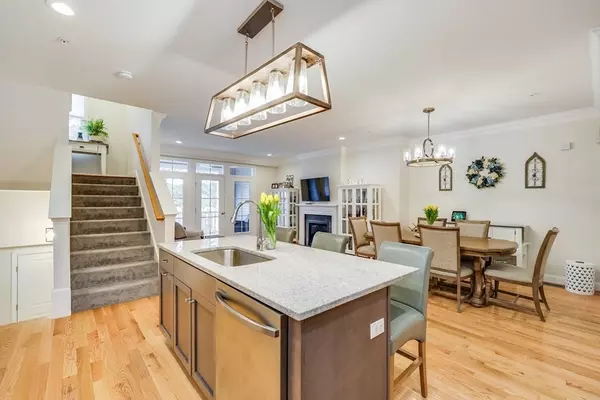$670,000
$679,900
1.5%For more information regarding the value of a property, please contact us for a free consultation.
4 Spicebush Plymouth, MA 02360
2 Beds
2.5 Baths
2,320 SqFt
Key Details
Sold Price $670,000
Property Type Single Family Home
Sub Type Single Family Residence
Listing Status Sold
Purchase Type For Sale
Square Footage 2,320 sqft
Price per Sqft $288
Subdivision Symington Woods
MLS Listing ID 73106290
Sold Date 06/30/23
Style Contemporary
Bedrooms 2
Full Baths 2
Half Baths 1
HOA Fees $368/mo
HOA Y/N true
Year Built 2020
Annual Tax Amount $6,252
Tax Year 2023
Lot Size 1,306 Sqft
Acres 0.03
Property Description
Like new, well maintained Halyard style single family townhome located in the Symington Woods neighborhood at The Pinehills. This neighborhood is close to the Village Green and Pinehills Amenities. Lovely open floor plan living. Kitchen has bright white quiet close cabinetry, granite counter tops, tiled backsplash, center island, stainless appliances and pantry. Main living area features wide plank hardwood flooring. Dining area, family room with gas fireplace, glass door to charming covered deck facing East for the right light at the right time. Powder room also on the main level. The primary bedroom suite with full bathroom is located on the main level. Guest suite with full bath and large loft with walk-in closet are located on the second level. A second family room is featured in the lower level along with the laundry room. Access to the two car garage is from the lower level.
Location
State MA
County Plymouth
Area Pinehills
Zoning RR
Direction Route 3 to Exit 7 to Clark Road to Symington Woods
Rooms
Family Room Flooring - Hardwood, Deck - Exterior, Recessed Lighting, Crown Molding
Basement Full, Partially Finished, Concrete
Primary Bedroom Level First
Dining Room Flooring - Hardwood, Crown Molding
Kitchen Flooring - Hardwood, Pantry, Countertops - Stone/Granite/Solid, Kitchen Island, Cabinets - Upgraded, Open Floorplan, Recessed Lighting, Stainless Steel Appliances
Interior
Interior Features Closet - Walk-in, Bonus Room, Loft, High Speed Internet
Heating Forced Air, Natural Gas
Cooling Central Air
Flooring Tile, Carpet, Hardwood, Flooring - Wall to Wall Carpet
Fireplaces Number 1
Fireplaces Type Family Room
Appliance Range, Dishwasher, Disposal, Microwave, Refrigerator, Gas Water Heater, Tank Water Heaterless, Utility Connections for Gas Range, Utility Connections for Electric Dryer
Laundry Flooring - Stone/Ceramic Tile, In Basement, Washer Hookup
Exterior
Exterior Feature Professional Landscaping
Garage Spaces 2.0
Community Features Shopping, Pool, Tennis Court(s), Walk/Jog Trails, Golf, Highway Access
Utilities Available for Gas Range, for Electric Dryer, Washer Hookup
Waterfront false
Roof Type Shingle
Parking Type Attached, Garage Door Opener, Paved Drive, Paved
Total Parking Spaces 1
Garage Yes
Building
Foundation Concrete Perimeter
Sewer Other
Water Private
Others
Senior Community false
Read Less
Want to know what your home might be worth? Contact us for a FREE valuation!

Our team is ready to help you sell your home for the highest possible price ASAP
Bought with James Calheno • Ideal Real Estate Services, Inc.







