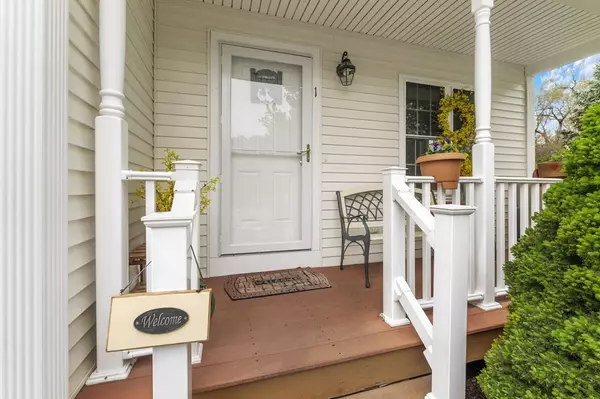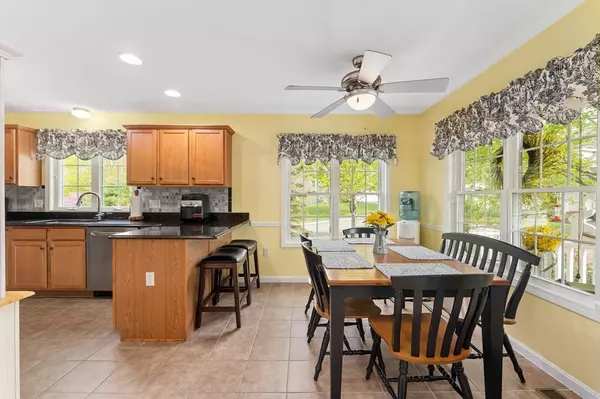$481,500
$450,000
7.0%For more information regarding the value of a property, please contact us for a free consultation.
1 Sycamore Place. #23B Plainville, MA 02762
2 Beds
3 Baths
1,879 SqFt
Key Details
Sold Price $481,500
Property Type Condo
Sub Type Condominium
Listing Status Sold
Purchase Type For Sale
Square Footage 1,879 sqft
Price per Sqft $256
MLS Listing ID 73105075
Sold Date 06/29/23
Bedrooms 2
Full Baths 2
Half Baths 2
HOA Fees $375/mo
HOA Y/N true
Year Built 2006
Annual Tax Amount $5,031
Tax Year 2023
Property Description
Welcome to Plainville’s most sought after over 55 community at The Village at Oak Hill Condominiums. This spacious condo, in move-in condition, is single level living at its best! Kitchen with breakfast bar & dining area, granite counters, tile floor, a ceiling light & recessed lights. Living room has hardwood floors, a ceiling fan & light, & slider to the deck. The large primary bedroom suite is complete with a dressing room, built in ironing board & 2 closets, & primary bath with shower & tile floor. The guest half bath has a tile floor. The second level has a large guest bedroom with walk in closet, a full bath with a tub & an office. The lower level is perfect for entertaining with a half bath, a dining room, family room & office. The slider opens to the backyard. Painted LR, Kit, & Hall 2020. New carpet in primary suite 2019. AC 2021. Relax on the covered front porch or meet the neighbors at the gazebo! Open House Sunday, May 7th 1-3. Highest & Best Offer due Monday, May 8th, 5:00
Location
State MA
County Norfolk
Zoning Condo
Direction South St. to Sharlene Dr. to Willow St. to Maple Terr. to Sycamore Pl.
Rooms
Family Room Flooring - Wall to Wall Carpet, Exterior Access, Slider
Basement Y
Primary Bedroom Level Main, First
Dining Room Flooring - Wall to Wall Carpet
Kitchen Flooring - Stone/Ceramic Tile, Dining Area, Countertops - Stone/Granite/Solid, Breakfast Bar / Nook, Recessed Lighting, Stainless Steel Appliances, Gas Stove, Peninsula, Lighting - Overhead
Interior
Interior Features Bathroom - Half, Closet, Dressing Room, Bathroom, Office
Heating Forced Air, Natural Gas
Cooling Central Air
Flooring Tile, Carpet, Hardwood, Flooring - Stone/Ceramic Tile, Flooring - Wall to Wall Carpet
Appliance Range, Dishwasher, Microwave, Refrigerator, Electric Water Heater, Utility Connections for Gas Range, Utility Connections for Electric Dryer
Laundry Washer Hookup, First Floor, In Unit
Exterior
Exterior Feature Professional Landscaping
Garage Spaces 1.0
Community Features Shopping, Pool, Park, Golf, Medical Facility, Laundromat, Highway Access, House of Worship, Adult Community
Utilities Available for Gas Range, for Electric Dryer, Washer Hookup
Waterfront false
Roof Type Shingle
Parking Type Attached, Garage Door Opener, Garage Faces Side, Off Street, Guest, Paved
Total Parking Spaces 1
Garage Yes
Building
Story 2
Sewer Public Sewer
Water Public
Others
Pets Allowed Yes w/ Restrictions
Senior Community false
Acceptable Financing Contract
Listing Terms Contract
Read Less
Want to know what your home might be worth? Contact us for a FREE valuation!

Our team is ready to help you sell your home for the highest possible price ASAP
Bought with Debra Parker • RE/MAX Real Estate Center







