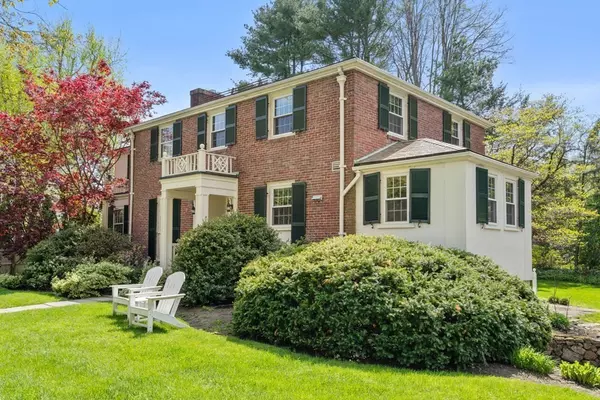$1,650,000
$1,599,000
3.2%For more information regarding the value of a property, please contact us for a free consultation.
65 Audubon Rd Wellesley, MA 02481
3 Beds
2.5 Baths
2,388 SqFt
Key Details
Sold Price $1,650,000
Property Type Single Family Home
Sub Type Single Family Residence
Listing Status Sold
Purchase Type For Sale
Square Footage 2,388 sqft
Price per Sqft $690
Subdivision Cliff Estates
MLS Listing ID 73112426
Sold Date 06/27/23
Style Colonial
Bedrooms 3
Full Baths 2
Half Baths 1
HOA Y/N false
Year Built 1955
Annual Tax Amount $14,221
Tax Year 2022
Lot Size 0.320 Acres
Acres 0.32
Property Description
OPEN HOUSES CANCELLED DUE TO ACCEPTED OFFER - Welcome to 65 Audubon Rd, a stunning brick colonial single-family home that offers elegance, luxury, and comfort in Wellesley's desirable Cliff Estates. The main level offers a bright and open fireplaced living room with a connected formal dining room, a family room also with a fireplace, and a lovely kitchen that opens to a sun-filled breakfast area. The upper level features a luxurious master suite, that includes the bedroom, desk area, closets and an updated master bathroom. Two good sized additional bedrooms, and a full bath complete the upper level. The lower level offers additional storage space, garage access, and room for expansion. Other notable features of this property include a one-car garage, a large deck, a slate roof, and a beautiful oasis of a backyard. With top-rated schools, world-class shopping, and dining options, Wellesley is the perfect place to call home. Don't miss out on this exceptional opportunity!
Location
State MA
County Norfolk
Area Wellesley Hills
Zoning Resident
Direction Lowell to Taylor to Audubon
Rooms
Family Room Closet/Cabinets - Custom Built, Flooring - Hardwood, French Doors, Wet Bar, Deck - Exterior, Exterior Access, Recessed Lighting, Remodeled
Primary Bedroom Level Second
Dining Room Closet/Cabinets - Custom Built, Flooring - Wall to Wall Carpet
Kitchen Closet/Cabinets - Custom Built, Flooring - Stone/Ceramic Tile, Dining Area, Exterior Access, Recessed Lighting
Interior
Interior Features Play Room
Heating Baseboard, Fireplace(s)
Cooling Central Air
Flooring Wood, Tile, Carpet, Flooring - Wall to Wall Carpet
Fireplaces Number 3
Fireplaces Type Family Room, Living Room
Appliance Oven, Dishwasher, Disposal, Gas Water Heater, Utility Connections for Gas Range
Laundry In Basement
Exterior
Garage Spaces 1.0
Utilities Available for Gas Range
Waterfront false
Waterfront Description Beach Front, Lake/Pond, 1 to 2 Mile To Beach
Roof Type Slate
Parking Type Attached, Under, Paved Drive, Off Street
Total Parking Spaces 3
Garage Yes
Building
Lot Description Level
Foundation Concrete Perimeter
Sewer Public Sewer
Water Public
Schools
Elementary Schools Upham
Middle Schools Wms
High Schools Whs
Others
Senior Community false
Read Less
Want to know what your home might be worth? Contact us for a FREE valuation!

Our team is ready to help you sell your home for the highest possible price ASAP
Bought with Beyond Boston Properties Group • Compass







