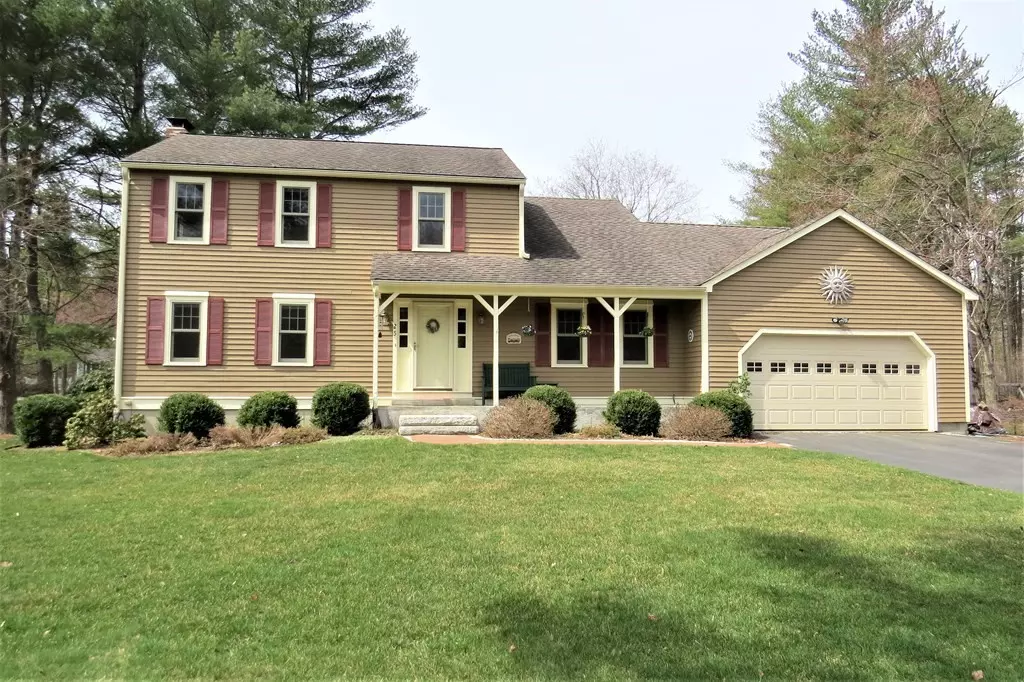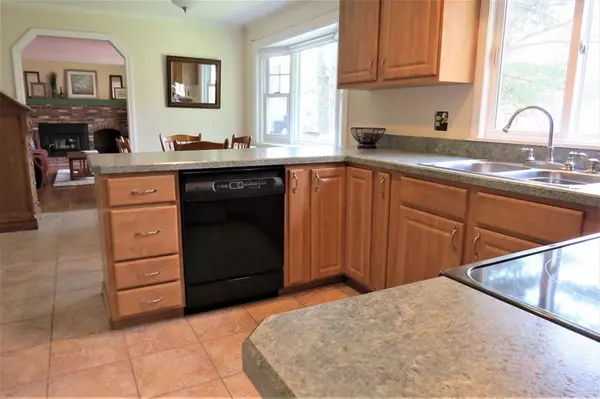$851,000
$849,000
0.2%For more information regarding the value of a property, please contact us for a free consultation.
25 Vine Brook Rd Westford, MA 01886
4 Beds
2.5 Baths
1,988 SqFt
Key Details
Sold Price $851,000
Property Type Single Family Home
Sub Type Single Family Residence
Listing Status Sold
Purchase Type For Sale
Square Footage 1,988 sqft
Price per Sqft $428
MLS Listing ID 73097654
Sold Date 06/30/23
Style Colonial
Bedrooms 4
Full Baths 2
Half Baths 1
HOA Y/N false
Year Built 1982
Annual Tax Amount $9,632
Tax Year 2023
Lot Size 0.640 Acres
Acres 0.64
Property Description
This Center entrance Colonial in highly sought after South Westford offers easy access to Rt. 2, Rt. 495, nearby Nashoba Valley and Kennedy pond. The oversized and sun filled living/sitting room features bay windows and gleaming hardwood floors. The open concept eat in kitchen has a bay window which overlooks the landscaped backyard. Dining room is right off the kitchen with hardwood flooring. The family room boasts hardwood floors and a beautiful brick fireplace with sliding glass doors to the deck and the oversized backyard. Second floor offers 4 bedrooms all with hardwood floors. Master suite has a walk-in closet and master bath. The 3 other bedrooms have good closet space and a shared full bath round out the 2nd floor. The full basement offers potential for even more space to expand! 2 Car Garage with tons of storage space for all your yard essentials. All this and the house is located just a short walk to 500 acres of trails.
Location
State MA
County Middlesex
Zoning RA
Direction Rt 495 to Boston Road to Littleton Road (Rt 110) to Powers Road to Vine Brook Rd
Rooms
Family Room Flooring - Hardwood, French Doors, Deck - Exterior, Exterior Access, Open Floorplan, Recessed Lighting
Basement Full, Bulkhead
Primary Bedroom Level Second
Dining Room Flooring - Hardwood
Kitchen Flooring - Stone/Ceramic Tile, Window(s) - Bay/Bow/Box, Dining Area
Interior
Heating Forced Air, Oil
Cooling Central Air
Flooring Tile, Hardwood
Fireplaces Number 1
Fireplaces Type Family Room
Appliance Dishwasher, Microwave, Countertop Range, Refrigerator, Washer, Dryer, Oil Water Heater, Utility Connections for Electric Range, Utility Connections for Electric Oven, Utility Connections for Electric Dryer
Laundry Flooring - Stone/Ceramic Tile, Electric Dryer Hookup, Exterior Access, First Floor
Exterior
Exterior Feature Rain Gutters, Professional Landscaping, Sprinkler System, Garden
Garage Spaces 2.0
Community Features Shopping, Walk/Jog Trails, Conservation Area, Highway Access, House of Worship, Public School
Utilities Available for Electric Range, for Electric Oven, for Electric Dryer
Waterfront false
Roof Type Shingle
Parking Type Attached, Paved Drive, Paved
Total Parking Spaces 6
Garage Yes
Building
Lot Description Corner Lot, Cleared, Level
Foundation Concrete Perimeter
Sewer Private Sewer
Water Public
Schools
Elementary Schools Robinson
Middle Schools Blanchard
High Schools Westford Academ
Others
Senior Community false
Read Less
Want to know what your home might be worth? Contact us for a FREE valuation!

Our team is ready to help you sell your home for the highest possible price ASAP
Bought with The Team - Real Estate Advisors • Coldwell Banker Realty - Cambridge







