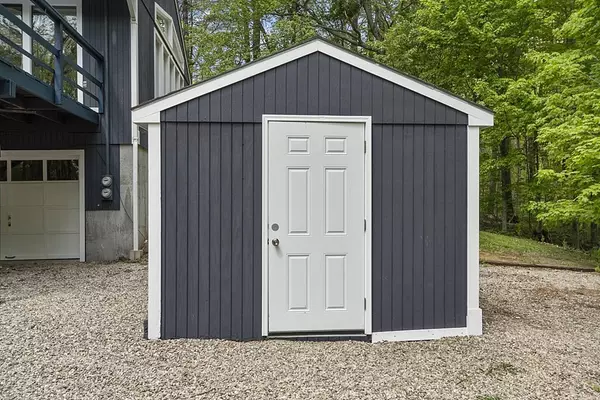$480,000
$449,900
6.7%For more information regarding the value of a property, please contact us for a free consultation.
60 Newell Hill Rd Sterling, MA 01564
2 Beds
2 Baths
1,932 SqFt
Key Details
Sold Price $480,000
Property Type Single Family Home
Sub Type Single Family Residence
Listing Status Sold
Purchase Type For Sale
Square Footage 1,932 sqft
Price per Sqft $248
MLS Listing ID 73111325
Sold Date 06/30/23
Style Ranch
Bedrooms 2
Full Baths 2
HOA Y/N false
Year Built 1982
Annual Tax Amount $5,401
Tax Year 2023
Lot Size 1.250 Acres
Acres 1.25
Property Description
Paradise found in this charming ranch style home that has been beautifully updated. Cathedral ceilings in the living room & kitchen give this home a spacious feel. 5 large floor to ceiling windows in the main living area give you a perfect view of the stream & the 161 acres of conservation land that surrounds the East & South sides of the property. Warm, inviting kitchen is open to the dining area & living room. Main floor also has 2 bedrooms, full bath & laundry. The lower level has been updated as well with a full bath, home office, family room & a full 2nd kitchen. This level could be a potential in law or teen suite. One car garage under for convenient parking or storage completes this home. This is a rare find. Nature enthusiasts will love the private lot and surrounding wooded area. Updates include new luxury vinyl plank floors, new bathroom renovations, new kitchen appliances, and many new windows. Close to the town beach and easy highway access.
Location
State MA
County Worcester
Zoning RRF
Direction Main St. to Waushacum Ave to Newell Hill Rd.
Rooms
Family Room Flooring - Vinyl
Basement Full, Partially Finished, Garage Access
Primary Bedroom Level First
Kitchen Flooring - Vinyl, Dining Area
Interior
Interior Features Closet, Home Office, Kitchen
Heating Baseboard, Oil
Cooling Wall Unit(s)
Flooring Tile, Vinyl, Carpet, Flooring - Vinyl
Appliance Range, Dishwasher, Microwave, Refrigerator, Utility Connections for Electric Range, Utility Connections for Electric Dryer
Laundry First Floor, Washer Hookup
Exterior
Exterior Feature Storage
Garage Spaces 1.0
Community Features Park, Walk/Jog Trails, Conservation Area, Highway Access, Public School
Utilities Available for Electric Range, for Electric Dryer, Washer Hookup
Waterfront false
Waterfront Description Beach Front, Lake/Pond, 1 to 2 Mile To Beach, Beach Ownership(Other (See Remarks))
Roof Type Shingle
Parking Type Under, Off Street
Total Parking Spaces 5
Garage Yes
Building
Lot Description Wooded
Foundation Concrete Perimeter
Sewer Private Sewer
Water Public
Schools
Elementary Schools Houghton
Middle Schools Chocksett
High Schools Wachusett
Others
Senior Community false
Read Less
Want to know what your home might be worth? Contact us for a FREE valuation!

Our team is ready to help you sell your home for the highest possible price ASAP
Bought with Nancy Cole Team • Compass







