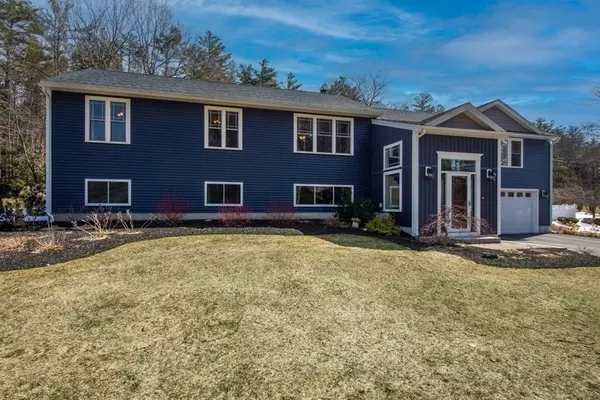$675,000
$699,000
3.4%For more information regarding the value of a property, please contact us for a free consultation.
233 Ashburnham State Rd Westminster, MA 01473
3 Beds
2 Baths
2,570 SqFt
Key Details
Sold Price $675,000
Property Type Single Family Home
Sub Type Single Family Residence
Listing Status Sold
Purchase Type For Sale
Square Footage 2,570 sqft
Price per Sqft $262
MLS Listing ID 73096920
Sold Date 06/26/23
Style Raised Ranch
Bedrooms 3
Full Baths 2
HOA Y/N false
Year Built 1990
Annual Tax Amount $7,376
Tax Year 2023
Lot Size 1.290 Acres
Acres 1.29
Property Description
This beautifully updated and expanded Contemporary Raised Ranch, sits on a manicured yard with a beautiful swimming pool. Oversized 2 + garage with three doors, allows for cars, lawn equipment, etc. Mature gardens are ready to welcome in the spring with bright blooms. Walk in to this home through the formal foyer in front or through the exquisitely tiled mud room off the garage, with its deep walk in closet . Move on to the family room with a vaulted ceiling, Tiger wood flooring, spacious window seat, oversized windows and streaming afternoon sun. The kitchen is granite with light wood cabinets and an Island . Take a minute to sit in the study and enjoy the fire in the fire place with a cherry mantle and granite surround, or grab a book off the the built in shelves. The main suite has maple wood floors and a walk in closet with built in shelving, a gas stove and a walk out to the back pool area. An additional 600 Ft. of finished space on the first floor. 10 minutes from Cushing Academy
Location
State MA
County Worcester
Zoning RES
Direction Route 12 is Ashburnham State Rd.
Rooms
Basement Full, Partially Finished
Primary Bedroom Level First
Interior
Interior Features Office, Study
Heating Central, Oil, Fireplace
Cooling Central Air
Flooring Wood, Laminate
Fireplaces Number 1
Exterior
Exterior Feature Rain Gutters, Storage, Sprinkler System
Garage Spaces 2.0
Pool Pool - Inground Heated
Waterfront false
Roof Type Shingle
Parking Type Under, Paved
Total Parking Spaces 4
Garage Yes
Private Pool true
Building
Lot Description Corner Lot, Wooded
Foundation Concrete Perimeter
Sewer Private Sewer
Water Private
Schools
Elementary Schools Meeting House
Middle Schools Overlook
High Schools Oakmont
Others
Senior Community false
Read Less
Want to know what your home might be worth? Contact us for a FREE valuation!

Our team is ready to help you sell your home for the highest possible price ASAP
Bought with T. Jay Johnson Jr. • Lamacchia Realty, Inc.







