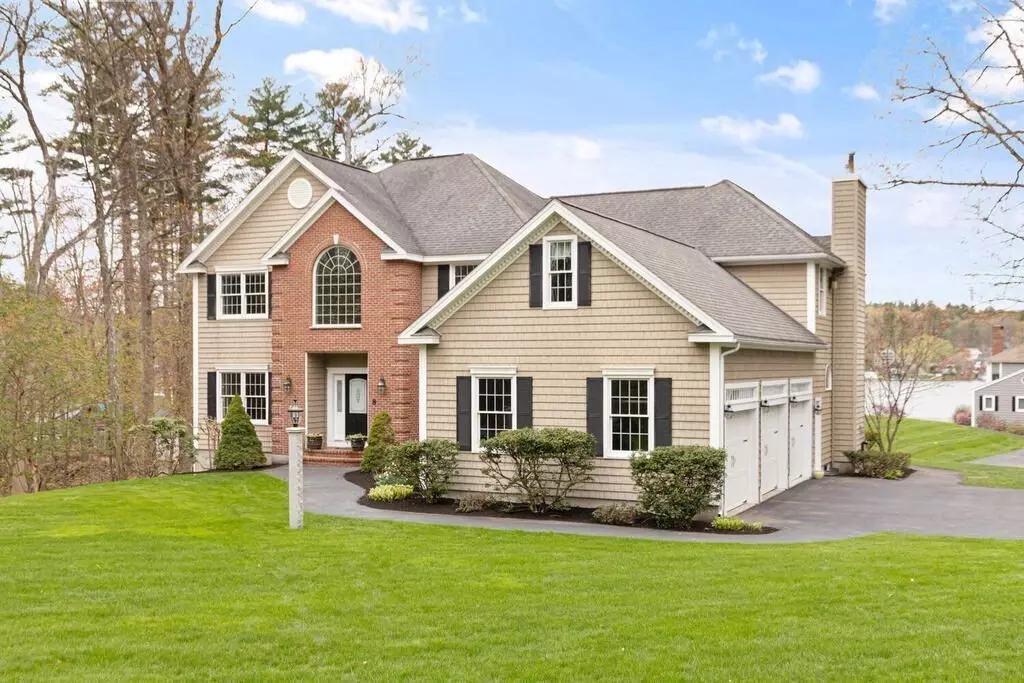$1,365,000
$1,390,000
1.8%For more information regarding the value of a property, please contact us for a free consultation.
8 Weetamoo Way Westford, MA 01886
4 Beds
4 Baths
4,733 SqFt
Key Details
Sold Price $1,365,000
Property Type Single Family Home
Sub Type Single Family Residence
Listing Status Sold
Purchase Type For Sale
Square Footage 4,733 sqft
Price per Sqft $288
MLS Listing ID 73105978
Sold Date 06/30/23
Style Colonial
Bedrooms 4
Full Baths 3
Half Baths 2
HOA Fees $83/ann
HOA Y/N true
Year Built 2001
Annual Tax Amount $20,578
Tax Year 2023
Lot Size 1.000 Acres
Acres 1.0
Property Description
Custom Built Contemporary Colonial with SPECTACULAR water views of Long Sought for Pond in MOST COVETED Neighborhood! Feel like you're on vacation every day! Expansive and Bright, with perfect open floorplan. Dramatic two story foyer welcomes, flanked by private home office and gracious, oversized dining room with wainscoting and illuminated tray ceiling. Follow through to large, gathering kitchen with both an island and peninsula, custom cherry cabinets, entertaining wet bar, granite counters and high end S/S appliances, open to inviting family room showcasing magnificent fieldstone fireplace. Upstairs are three large bedrooms plus a master ensuite sanctuary with luxurious spa-like bathroom and DREAM walk in closet! Finished, walk out basement with day light windows and a full bathroom. Outdoor entertaining on large deck with piped gas grill connection. Custom features at every turn, this home is truly SPECIAL! All this, plus Westford's highly rated schools and lifestyle!
Location
State MA
County Middlesex
Zoning RA
Direction Route 40 to Tyngsboro Rd to Weetamoo Way
Rooms
Family Room Flooring - Wall to Wall Carpet, Window(s) - Picture, Open Floorplan
Basement Full, Finished, Walk-Out Access, Interior Entry
Primary Bedroom Level Second
Dining Room Flooring - Hardwood, Wainscoting, Lighting - Overhead
Kitchen Flooring - Hardwood, Window(s) - Bay/Bow/Box, Dining Area, Pantry, Countertops - Stone/Granite/Solid, Kitchen Island, Wet Bar, Cabinets - Upgraded, Deck - Exterior, Exterior Access, Open Floorplan, Second Dishwasher, Slider, Stainless Steel Appliances, Wine Chiller, Gas Stove, Peninsula, Lighting - Pendant
Interior
Interior Features Bathroom - 3/4, Home Office, Bonus Room, Exercise Room, Play Room, Office, Central Vacuum
Heating Forced Air, Natural Gas
Cooling Central Air
Flooring Tile, Carpet, Hardwood, Flooring - Wall to Wall Carpet, Flooring - Laminate
Fireplaces Number 1
Fireplaces Type Family Room
Appliance Oven, Dishwasher, Trash Compactor, Microwave, Refrigerator, Washer, Dryer, Wine Refrigerator, Gas Water Heater, Utility Connections for Gas Oven, Utility Connections for Gas Dryer, Utility Connections Outdoor Gas Grill Hookup
Laundry First Floor
Exterior
Exterior Feature Sprinkler System
Garage Spaces 3.0
Community Features Shopping, Conservation Area, Highway Access, Public School
Utilities Available for Gas Oven, for Gas Dryer, Outdoor Gas Grill Hookup
Waterfront false
View Y/N Yes
View Scenic View(s)
Roof Type Shingle
Parking Type Attached, Garage Door Opener, Oversized, Paved Drive, Off Street, Paved
Total Parking Spaces 4
Garage Yes
Building
Foundation Concrete Perimeter
Sewer Private Sewer
Water Private
Schools
Elementary Schools Miller
Middle Schools Stonybrook
High Schools Westfordacademy
Others
Senior Community false
Read Less
Want to know what your home might be worth? Contact us for a FREE valuation!

Our team is ready to help you sell your home for the highest possible price ASAP
Bought with Markel Group • Keller Williams Realty-Merrimack







