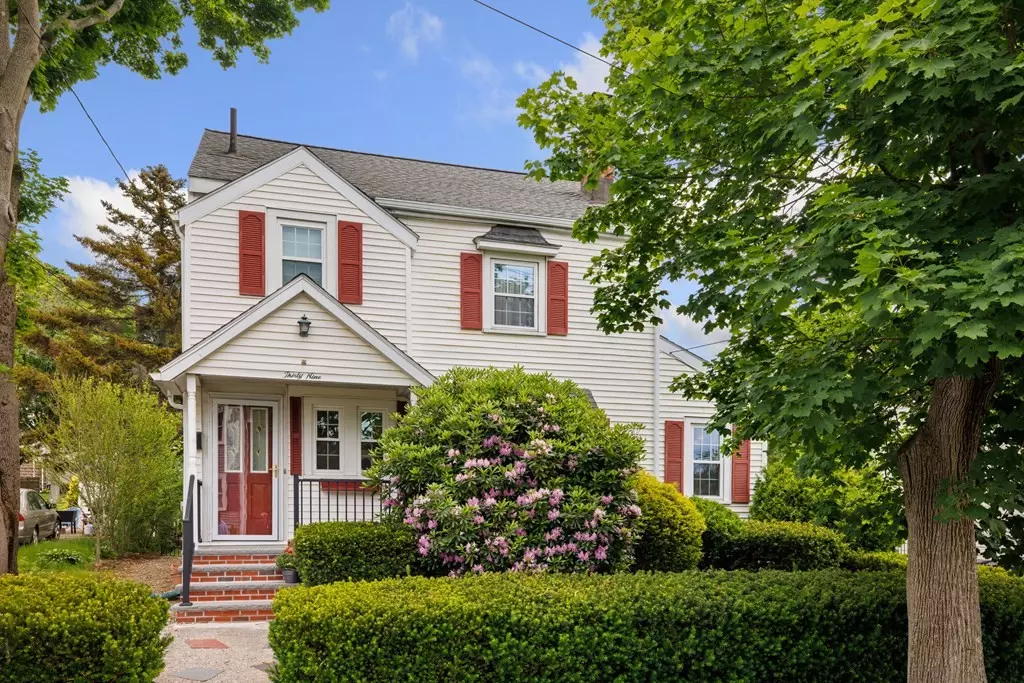$820,000
$699,900
17.2%For more information regarding the value of a property, please contact us for a free consultation.
39 Endicott Road Stoneham, MA 02180
3 Beds
1.5 Baths
1,472 SqFt
Key Details
Sold Price $820,000
Property Type Single Family Home
Sub Type Single Family Residence
Listing Status Sold
Purchase Type For Sale
Square Footage 1,472 sqft
Price per Sqft $557
MLS Listing ID 73124930
Sold Date 07/10/23
Style Colonial
Bedrooms 3
Full Baths 1
Half Baths 1
HOA Y/N false
Year Built 1942
Annual Tax Amount $6,361
Tax Year 2023
Lot Size 6,098 Sqft
Acres 0.14
Property Description
Welcome to this exquisite showplace Colonial-style home, ideally situated in a prime location close to Boston, major highways, and fantastic shopping. Meticulously renovated this residence offers a perfect blend of timeless charm and modern elegance. The heart of this home being the kitchen, has been thoughtfully renovated featuring stainless steel appliances, ample counter space, and beautiful cabinetry. A dream come true for any cooking enthusiast. Its integration with the dining and living areas creates a seamless flow, making it an ideal space for entertaining guests or enjoying quality family time. First floor has a convenient office space for those who work from home. Newly renovated bathrooms are a plus. 3 bedrooms on the 2nd floor complete this home. Step outside and discover the wonderful outdoor space this property has to offer. A wonderful retreat for al fresco dining , grilling and entertaining! Stop by open houses Fri 5-6, Sat, and Sun 11:30-1.
Location
State MA
County Middlesex
Zoning res
Direction Main Street to Collincote to Endicott
Rooms
Family Room Flooring - Hardwood
Basement Full, Interior Entry, Sump Pump, Concrete, Unfinished
Primary Bedroom Level Second
Dining Room Flooring - Hardwood
Kitchen Flooring - Hardwood, Countertops - Stone/Granite/Solid, Kitchen Island, Stainless Steel Appliances, Gas Stove
Interior
Interior Features Home Office
Heating Natural Gas
Cooling Window Unit(s)
Flooring Tile, Hardwood, Flooring - Hardwood
Fireplaces Number 1
Fireplaces Type Living Room
Appliance Range, Dishwasher, Disposal, Microwave, Refrigerator, Washer, Dryer, Gas Water Heater, Plumbed For Ice Maker, Utility Connections for Gas Range, Utility Connections for Electric Dryer
Laundry Washer Hookup
Exterior
Exterior Feature Rain Gutters, Storage
Community Features Shopping, Golf, Medical Facility, Highway Access, House of Worship, Private School, Public School
Utilities Available for Gas Range, for Electric Dryer, Washer Hookup, Icemaker Connection
Waterfront false
Roof Type Shingle
Parking Type Paved Drive, Off Street, Tandem, Paved
Total Parking Spaces 3
Garage No
Building
Lot Description Wooded
Foundation Block
Sewer Public Sewer
Water Public
Others
Senior Community false
Acceptable Financing Contract
Listing Terms Contract
Read Less
Want to know what your home might be worth? Contact us for a FREE valuation!

Our team is ready to help you sell your home for the highest possible price ASAP
Bought with Chuha & Scouten Team • Leading Edge Real Estate







