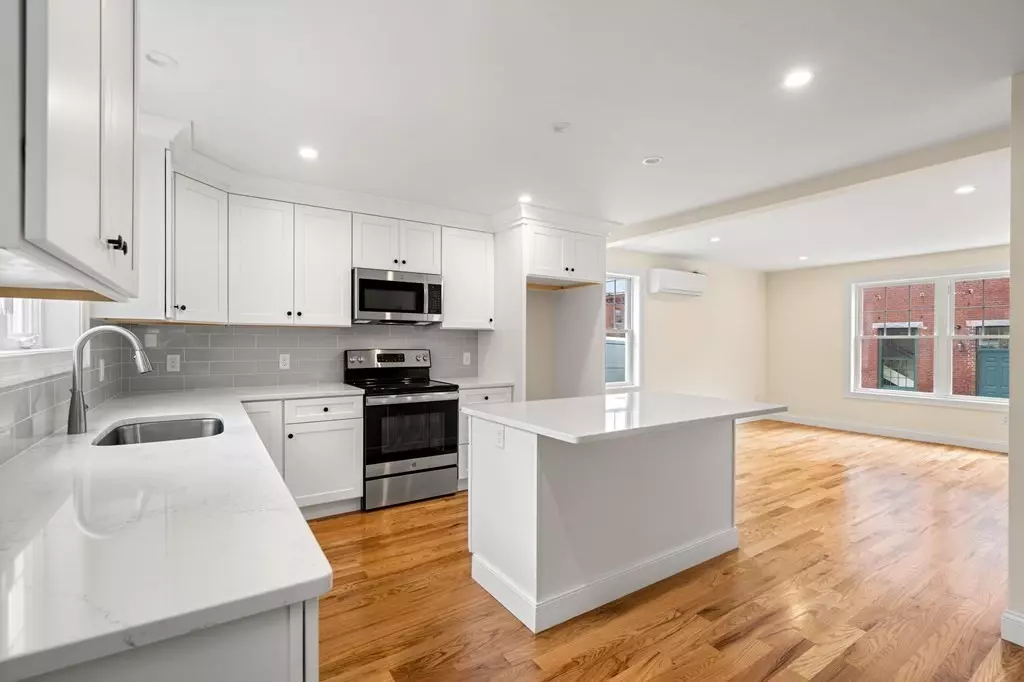$595,000
$589,900
0.9%For more information regarding the value of a property, please contact us for a free consultation.
22 Pond Street #2 Amesbury, MA 01913
3 Beds
2.5 Baths
1,417 SqFt
Key Details
Sold Price $595,000
Property Type Condo
Sub Type Condominium
Listing Status Sold
Purchase Type For Sale
Square Footage 1,417 sqft
Price per Sqft $419
MLS Listing ID 73117820
Sold Date 07/12/23
Bedrooms 3
Full Baths 2
Half Baths 1
HOA Fees $125/mo
HOA Y/N true
Year Built 2023
Tax Year 2023
Property Description
NEW CONSTRUCTION 3BR 2.5BA Luxury Town Homes perfectly located in the heart of Amesbury's thriving downtown scene. W/ new restaurants, breweries, and the town river babbling in your back yard Pond Street Condominiums offers high end finishes throughout. Enter from your deeded parking spot you walk into the kitchen featuring ceiling high cabinets, quarts counters, and a gleaming HW floor that spans the entire main level open floor plan. Entertainment opportunities are endless w/ a kitchen island overlooking your dining and living room area. 1/2 Ba rounds out the first level. The HW floors carry to the second level landing with a full Ba,Laundry area, and two spacious carpeted bedrooms. The 3rd level master suite boasts HW and includes a large walk-in closet and Full Ba. High efficient mini-splits allow for AC and cozy temps in all of New Englands 4 seasons and storage or more potential living space is plentiful in your unfinished walkout lower level. OH 6/3 11-1230pm
Location
State MA
County Essex
Zoning res
Direction Use GPS
Rooms
Basement Y
Primary Bedroom Level Third
Kitchen Bathroom - Half, Flooring - Hardwood, Dining Area, Countertops - Stone/Granite/Solid, Countertops - Upgraded, Cabinets - Upgraded, Open Floorplan, Recessed Lighting, Stainless Steel Appliances
Interior
Heating Heat Pump, Electric, Ductless
Cooling Central Air, Heat Pump
Flooring Tile, Carpet, Hardwood
Appliance Range, Dishwasher, Microwave, Electric Water Heater, Utility Connections for Electric Range, Utility Connections for Electric Oven, Utility Connections for Electric Dryer
Laundry In Unit
Exterior
Utilities Available for Electric Range, for Electric Oven, for Electric Dryer
Waterfront true
Waterfront Description Waterfront, Beach Front, River, Beach Access, Lake/Pond, Walk to, 0 to 1/10 Mile To Beach, Beach Ownership(Public)
Roof Type Shingle
Parking Type Off Street, Assigned
Total Parking Spaces 1
Garage No
Building
Story 3
Sewer Public Sewer
Water Public
Others
Pets Allowed Yes
Senior Community false
Read Less
Want to know what your home might be worth? Contact us for a FREE valuation!

Our team is ready to help you sell your home for the highest possible price ASAP
Bought with McDermott Group • Gibson Sotheby's International Realty







