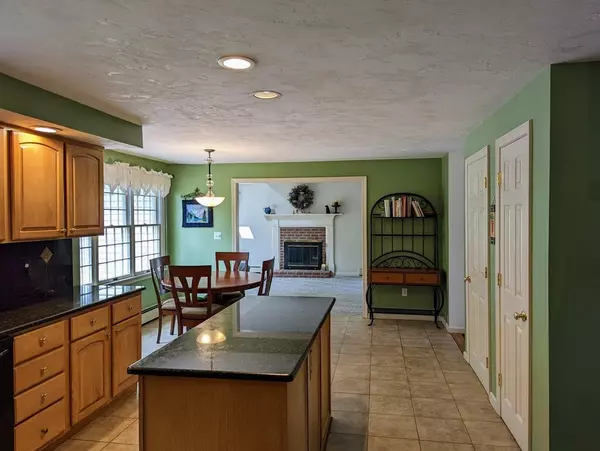$810,000
$799,000
1.4%For more information regarding the value of a property, please contact us for a free consultation.
14 Jacob Cobb Ln Northborough, MA 01532
4 Beds
2.5 Baths
2,164 SqFt
Key Details
Sold Price $810,000
Property Type Single Family Home
Sub Type Single Family Residence
Listing Status Sold
Purchase Type For Sale
Square Footage 2,164 sqft
Price per Sqft $374
MLS Listing ID 73116323
Sold Date 07/11/23
Style Colonial
Bedrooms 4
Full Baths 2
Half Baths 1
HOA Y/N false
Year Built 1992
Annual Tax Amount $9,772
Tax Year 2023
Lot Size 0.670 Acres
Acres 0.67
Property Description
Four Bedroom, 2.5 Bath Colonial on a quiet cul-de-sac in the desirable Chatfield Notch neighborhood. First floor features an updated kitchen with granite counters, tile backsplash, & breakfast eating area. Large family room with a brick fireplace, vaulted ceilings, and new skylights. Formal living room or dedicated home office – you can choose, and a traditional dining room. A three season sunroom with a spacious deck overlooks a private backyard with loads of morning sunlight. A huge master bedroom suite with an updated bath, loads of closet space & cathedral ceiling, plus three additional, generous bedrooms are on the second floor. The partially finished basement includes two bonus rooms and a large storage area. Oversized 2 car garage. New stone front walkway & steps. The house features underground utilities including FIOS.
Location
State MA
County Worcester
Zoning RC
Direction use GPS
Rooms
Basement Full, Partially Finished, Bulkhead, Concrete
Interior
Interior Features Finish - Sheetrock
Heating Baseboard, Heat Pump, Natural Gas, Air Source Heat Pumps (ASHP)
Cooling Air Source Heat Pumps (ASHP), Whole House Fan
Flooring Wood, Tile, Carpet, Hardwood, Wood Laminate
Fireplaces Number 1
Appliance Range, Dishwasher, Disposal, Microwave, Washer, Dryer, ENERGY STAR Qualified Refrigerator, Gas Water Heater, Plumbed For Ice Maker, Utility Connections for Gas Range, Utility Connections for Gas Oven, Utility Connections for Electric Dryer
Laundry Washer Hookup
Exterior
Exterior Feature Rain Gutters
Garage Spaces 1.0
Community Features Shopping, Pool, Park, Golf, Medical Facility, Conservation Area, Highway Access, Private School, Public School, Sidewalks
Utilities Available for Gas Range, for Gas Oven, for Electric Dryer, Washer Hookup, Icemaker Connection
Waterfront false
View Y/N Yes
View Scenic View(s)
Roof Type Shingle
Parking Type Attached, Paved Drive, Off Street, Paved
Total Parking Spaces 2
Garage Yes
Building
Lot Description Cul-De-Sac, Wooded, Sloped
Foundation Concrete Perimeter
Sewer Public Sewer
Water Public
Others
Senior Community false
Read Less
Want to know what your home might be worth? Contact us for a FREE valuation!

Our team is ready to help you sell your home for the highest possible price ASAP
Bought with Aida Resendes • RE/MAX Traditions, Inc.







