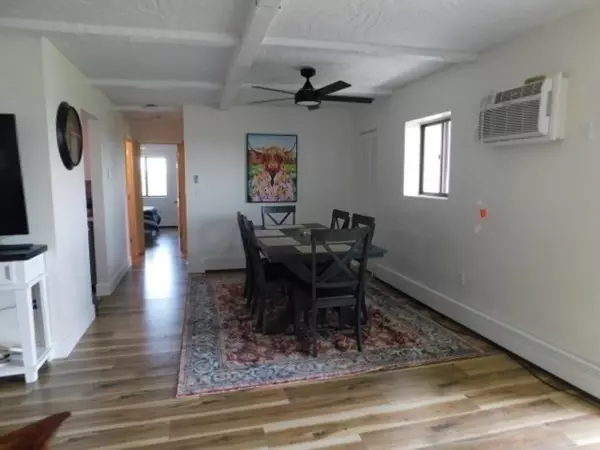$350,000
$319,000
9.7%For more information regarding the value of a property, please contact us for a free consultation.
159 Franklin St #E 5 Stoneham, MA 02180
2 Beds
1 Bath
868 SqFt
Key Details
Sold Price $350,000
Property Type Condo
Sub Type Condominium
Listing Status Sold
Purchase Type For Sale
Square Footage 868 sqft
Price per Sqft $403
MLS Listing ID 73115794
Sold Date 07/14/23
Bedrooms 2
Full Baths 1
HOA Fees $570/mo
HOA Y/N true
Year Built 1980
Annual Tax Amount $2,943
Tax Year 2023
Property Description
BOM Pending releases. Beautifully remodeled 2 BR unit at Villa Grande! This fifth floor unit features two bedrooms and one bathroom. The kitchen is all brand new and bright, w/ceramic tile floors, white cabinets and backsplash, all new SS appliances, and quartz countertops. Freshly painted with new flooring, doors, and lighted ceiling fans throughout the unit. The two bedrooms are spacious and comfortable, with ceiling fans for year-round comfort. In addition, the bathroom is modern and bright with updated tub/shower and vanity. Relax outside on your private balcony, where you can enjoy your morning coffee while taking in the views. Conveniently located: 2 miles to route 93, and 1 mile to the commuter station. You'll also be close to the new Stoneham High School. Condo Fee Includes Heat, Hot Water, Water/Sewer, Master Insurance, Snow Removal, Exterior Maintenance, and Road Maintenance!
Location
State MA
County Middlesex
Zoning RB
Direction Main St to Franklin St. 159 is the building at the top of the hill.
Rooms
Basement N
Primary Bedroom Level First
Dining Room Ceiling Fan(s), Flooring - Vinyl
Kitchen Flooring - Stone/Ceramic Tile, Countertops - Upgraded, Cabinets - Upgraded, Remodeled, Stainless Steel Appliances, Lighting - Overhead
Interior
Heating Central, Natural Gas, Unit Control
Cooling Wall Unit(s)
Flooring Vinyl
Appliance Range, Dishwasher, Microwave, Refrigerator, Washer, Dryer, Gas Water Heater, Utility Connections for Electric Range
Laundry First Floor, In Building, In Unit
Exterior
Community Features Public Transportation, Shopping, Park, Walk/Jog Trails, Golf, Medical Facility, Laundromat, Bike Path, Conservation Area, Highway Access, House of Worship, Public School, T-Station
Utilities Available for Electric Range
Waterfront false
Roof Type Rubber
Parking Type Off Street, Common, Guest, Paved
Total Parking Spaces 1
Garage No
Building
Story 1
Sewer Public Sewer
Water Public
Schools
Elementary Schools Colonial Park
Middle Schools Stoneham Middle
High Schools Stoneham High
Others
Pets Allowed Yes w/ Restrictions
Senior Community false
Read Less
Want to know what your home might be worth? Contact us for a FREE valuation!

Our team is ready to help you sell your home for the highest possible price ASAP
Bought with Gabrielle Allen • Century 21 McLennan & Company







