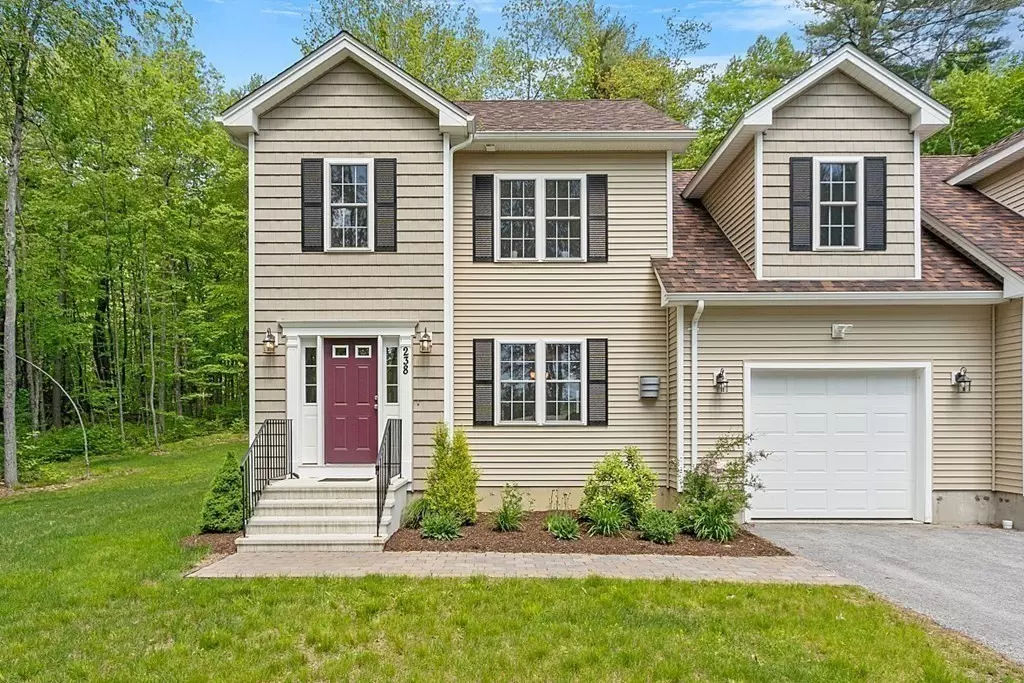$450,000
$389,900
15.4%For more information regarding the value of a property, please contact us for a free consultation.
238 Barre Paxton Rd #238 Rutland, MA 01543
2 Beds
2.5 Baths
1,384 SqFt
Key Details
Sold Price $450,000
Property Type Condo
Sub Type Condominium
Listing Status Sold
Purchase Type For Sale
Square Footage 1,384 sqft
Price per Sqft $325
MLS Listing ID 73117763
Sold Date 07/14/23
Bedrooms 2
Full Baths 2
Half Baths 1
HOA Fees $250/mo
HOA Y/N true
Year Built 2020
Annual Tax Amount $4,628
Tax Year 2023
Lot Size 5.000 Acres
Acres 5.0
Property Description
A three-year-old townhouse-style condo is ready for you. This 2 bed 2.5 bath unit has SS appliances, a gorgeous kitchen with granite counters, a center island, and an eat-in area, with access to the rear deck and open yard space. The living room has a propane-fueled fireplace, laminate flooring, and an open floor plan makes for entertaining very easy. Upstairs you will find two good size bedrooms with wall-to-wall carpet. Two full baths on the second level, a half bath on the first floor. The main bedroom has an additional walk-in room that was used as a home office and a full private bath. Central AC, Full Unfinished basement, large 1 car garage, and private wood rear yard make this home one that checks all the boxes for home ownership.
Location
State MA
County Worcester
Zoning RES
Direction GPS FOR BEST RESULTS
Rooms
Basement Y
Primary Bedroom Level Second
Dining Room Flooring - Laminate, Exterior Access
Kitchen Flooring - Laminate
Interior
Interior Features Office
Heating Forced Air, Natural Gas
Cooling Central Air
Flooring Carpet, Laminate, Flooring - Wall to Wall Carpet
Fireplaces Number 1
Fireplaces Type Living Room
Appliance Range, Dishwasher, Refrigerator, Tank Water Heater, Utility Connections for Electric Range, Utility Connections for Electric Oven, Utility Connections for Electric Dryer
Laundry In Basement, In Unit
Exterior
Exterior Feature Rain Gutters
Garage Spaces 1.0
Community Features Tennis Court(s), Park, Walk/Jog Trails, Stable(s), Golf, Conservation Area, House of Worship, Public School
Utilities Available for Electric Range, for Electric Oven, for Electric Dryer
Waterfront false
Roof Type Shingle
Parking Type Attached, Garage Door Opener, Off Street, Paved
Total Parking Spaces 2
Garage Yes
Building
Story 2
Sewer Private Sewer
Water Well
Schools
Middle Schools Central Tree
High Schools Wachusett
Others
Pets Allowed Yes w/ Restrictions
Senior Community false
Acceptable Financing Contract
Listing Terms Contract
Read Less
Want to know what your home might be worth? Contact us for a FREE valuation!

Our team is ready to help you sell your home for the highest possible price ASAP
Bought with Tracey Fiorelli • Janice Mitchell R.E., Inc







