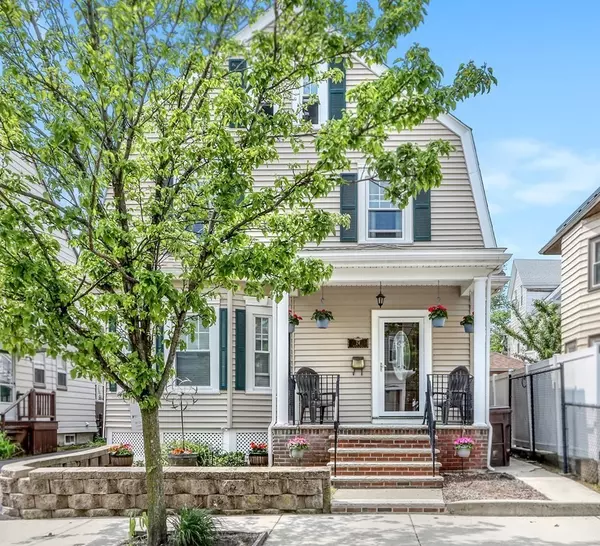$637,000
$599,900
6.2%For more information regarding the value of a property, please contact us for a free consultation.
24 Baker Rd Everett, MA 02149
4 Beds
1 Bath
1,764 SqFt
Key Details
Sold Price $637,000
Property Type Single Family Home
Sub Type Single Family Residence
Listing Status Sold
Purchase Type For Sale
Square Footage 1,764 sqft
Price per Sqft $361
MLS Listing ID 73113120
Sold Date 07/14/23
Style Colonial
Bedrooms 4
Full Baths 1
HOA Y/N false
Year Built 1910
Annual Tax Amount $5,011
Tax Year 2022
Lot Size 2,613 Sqft
Acres 0.06
Property Description
Pride of Ownership!!! Do Not Miss this opportunity to own this Spacious Home in a desirable Everett location. Amazing Curb Appeal with brick front porch, perfect to relax and unwind! - Upon entering you’ll be greeted with a charming wood-detailed foyer that will instantly have you wowed and feeling like this is the one. This Beautiful home offers 3 levels of living with high ceilings, and wood flooring. Full eat-in kitchen with updated counters and stainless-steel appliances. Gorgeous woodwork with built-in hutch and a wood-detailed fireplace in dining room which opens to the living room - perfect for entertaining. The second level features 3 generous-sized bedrooms with a full bath and a den. The third floor has additional space used as a 4th bedroom. Off-street parking for up to 3 cars with a level rear yard. Updated roof and windows. Enjoy the benefits of this Convenient Location close to parks, schools, shopping, restaurants, transportation, and the New Encore Casino. Will Not Last
Location
State MA
County Middlesex
Zoning DD
Direction Follow MA-16 W/Revere Beach Pkwy and Union St to Baker Rd in Everett
Rooms
Basement Full, Interior Entry, Unfinished
Primary Bedroom Level Second
Dining Room Flooring - Hardwood, Chair Rail, Wainscoting
Kitchen Dining Area, Exterior Access, Stainless Steel Appliances, Gas Stove
Interior
Interior Features Den
Heating Forced Air, Natural Gas
Cooling Window Unit(s)
Flooring Wood, Vinyl, Flooring - Hardwood
Fireplaces Type Dining Room
Appliance Range, Dishwasher, Disposal, Microwave, Refrigerator, Washer, Dryer, Gas Water Heater, Utility Connections for Gas Range
Laundry In Basement
Exterior
Community Features Public Transportation, Shopping, Park
Utilities Available for Gas Range
Waterfront false
Roof Type Shingle
Parking Type Paved Drive, Off Street
Total Parking Spaces 3
Garage No
Building
Lot Description Level
Foundation Stone
Sewer Public Sewer
Water Public
Others
Senior Community false
Read Less
Want to know what your home might be worth? Contact us for a FREE valuation!

Our team is ready to help you sell your home for the highest possible price ASAP
Bought with Milan Gurung • RE/MAX Andrew Realty Services






