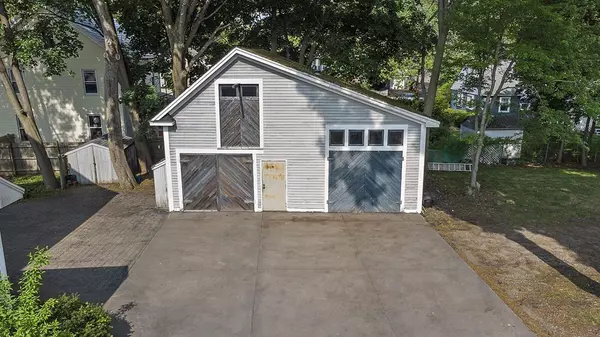$905,000
$849,900
6.5%For more information regarding the value of a property, please contact us for a free consultation.
45 Nashua St Woburn, MA 01801
5 Beds
3.5 Baths
2,364 SqFt
Key Details
Sold Price $905,000
Property Type Multi-Family
Sub Type Multi Family
Listing Status Sold
Purchase Type For Sale
Square Footage 2,364 sqft
Price per Sqft $382
MLS Listing ID 73115619
Sold Date 07/17/23
Bedrooms 5
Full Baths 3
Half Baths 1
Year Built 1890
Annual Tax Amount $5,479
Tax Year 2023
Lot Size 0.690 Acres
Acres 0.69
Property Description
Tremendous multi family offering with an additional 1/2 acre lot in the rear. Separated into 3 living spaces, this home offers 2 one bedroom living areas on the first level and a large 3 bedroom apartment above. A main entry allows for a common entry and access into all spaces. The first unit on the right features hardwood floors, upgraded cabinets and countertops and a tiled full bath. This space also has access to an additional unheated room which has access to the yard. A staircase to the second floor apartment allows for easy conversion for two units to become one. The unit on the left side features a nicely maintained full bath, an updated eat-in kitchen, a large living room and sunroom/bedroom. Upstairs you'll find high ceilings and an open floorplan. Three bedrooms and an unfinished walk-up attic complete this space. The backyard is highlighted by a massive barn suitable for storage and at least 2 vehicles. Enjoy a massive private yard and closeness to major commuting options!
Location
State MA
County Middlesex
Zoning R-1
Direction Please GPS
Rooms
Basement Full, Bulkhead, Unfinished
Interior
Interior Features Mudroom, Unit 1(Upgraded Countertops, Bathroom With Tub & Shower), Unit 1 Rooms(Living Room, Kitchen), Unit 2 Rooms(Dining Room, Kitchen), Unit 3 Rooms(Living Room, Kitchen)
Appliance Unit 1(Range, Refrigerator), Unit 2(Range, Refrigerator)
Exterior
Exterior Feature Storage, Garden
Garage Spaces 2.0
Waterfront false
Roof Type Shingle
Parking Type Paved Drive, Off Street
Total Parking Spaces 10
Garage Yes
Building
Lot Description Level
Story 4
Foundation Stone
Sewer Public Sewer
Water Public
Others
Senior Community false
Read Less
Want to know what your home might be worth? Contact us for a FREE valuation!

Our team is ready to help you sell your home for the highest possible price ASAP
Bought with Allan Fils-Aime • Ivy Realty Group







