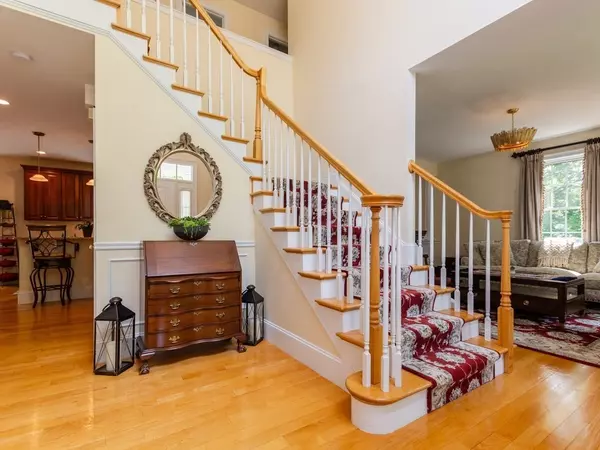$1,342,500
$1,399,900
4.1%For more information regarding the value of a property, please contact us for a free consultation.
16 Elwin Road Natick, MA 01760
4 Beds
2.5 Baths
3,202 SqFt
Key Details
Sold Price $1,342,500
Property Type Single Family Home
Sub Type Single Family Residence
Listing Status Sold
Purchase Type For Sale
Square Footage 3,202 sqft
Price per Sqft $419
MLS Listing ID 73118852
Sold Date 07/19/23
Style Colonial
Bedrooms 4
Full Baths 2
Half Baths 1
HOA Y/N false
Year Built 2004
Annual Tax Amount $12,576
Tax Year 2023
Lot Size 0.420 Acres
Acres 0.42
Property Description
Introducing this stunning single-family home, nestled in a charming & highly desired Natick neighborhood. Built in 2004, this spacious home has it all & meticulously maintained. The main level offers a gorgeous foyer, office, formal living room/dining room with elegant finishes & a massive family room with a wood-burning fireplace. Be amazed by the kitchen, equipped for a chef! Offering wooden cabinetry, granite countertops, stainless steel appliances, & island with additional seating. Charming breakfast nook overlooking the beautifully landscaped (irrigated) outdoor space & deck, ideal for indoor/outdoor living, during warmer months. 4 total bedrooms on second floor, including a luxurious primary with 2 walk-in closets & spa grade en suite bathroom. Ample storage space offered in the oversized 2 car garage & lower level. Lower level offers endless opportunities & can be converted into livable area! In close proximity to West Natick T station, public schools (Brown & Kennedy), & more!
Location
State MA
County Middlesex
Zoning RSA
Direction Hartford Street to Brookdale to Elwin Road
Rooms
Basement Concrete, Unfinished
Primary Bedroom Level Second
Interior
Heating Oil, Hydro Air
Cooling Central Air
Flooring Wood, Tile, Carpet
Fireplaces Number 1
Appliance Oven, Dishwasher, Disposal, Microwave, Countertop Range, Refrigerator, Washer, Dryer, Oil Water Heater, Utility Connections for Electric Range
Laundry Second Floor
Exterior
Exterior Feature Rain Gutters, Professional Landscaping, Sprinkler System, Garden
Garage Spaces 2.0
Community Features Public Transportation, Shopping, Park, Medical Facility, Highway Access, House of Worship, Public School, T-Station
Utilities Available for Electric Range
Waterfront false
Roof Type Shingle
Parking Type Attached, Off Street, Paved
Total Parking Spaces 4
Garage Yes
Building
Lot Description Level
Foundation Concrete Perimeter
Sewer Public Sewer
Water Public
Schools
Elementary Schools Brown
Middle Schools Kennedy
High Schools Natick
Others
Senior Community false
Read Less
Want to know what your home might be worth? Contact us for a FREE valuation!

Our team is ready to help you sell your home for the highest possible price ASAP
Bought with Janice C. Burke • Advisors Living - Wellesley







