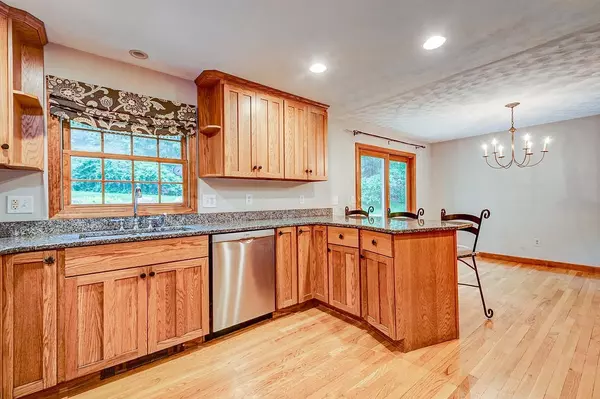$612,500
$550,000
11.4%For more information regarding the value of a property, please contact us for a free consultation.
24-B River Street Upton, MA 01568
3 Beds
2 Baths
2,005 SqFt
Key Details
Sold Price $612,500
Property Type Single Family Home
Sub Type Single Family Residence
Listing Status Sold
Purchase Type For Sale
Square Footage 2,005 sqft
Price per Sqft $305
MLS Listing ID 73126452
Sold Date 07/20/23
Style Raised Ranch
Bedrooms 3
Full Baths 2
HOA Y/N false
Year Built 1986
Annual Tax Amount $5,444
Tax Year 2023
Lot Size 0.810 Acres
Acres 0.81
Property Description
Exceptional Private Lot Sets The Stage For This Terrific Home With Seasonal Water Views of Pratt Pond. Has a Ton Of Terrific Features Including a Spacious Kitchen With Breakfast Bar, Granite Counters, Stainless Appliances, Hardwood Floors, and Large Eating Area With Sliders to Entertainment Size Deck With Built-In Benches, Cathedral Family Room With Brick Fireplace, Balcony Overlook From 2nd Floor Loft, Beams, and Bay Window That Provides Great Natural Light, Master Suite With Hollywood Bath and Deck Access, 2 Other Good Size Bedrooms, Second Floor Features a Skylit Loft and Large Unfinished Storage Room With Potential For Additional Living Area, ***Lower Level Offers Additional Flex Space With Wood Stove, Full Bath, and Tile Floors, Central Vac, Nice Storage Shed, Pride of Ownership in This Well Taken Care of Home With Easy Access to The Center or Town and The 495 Exits in Hopkinton!
Location
State MA
County Worcester
Zoning 2
Direction North Main to River
Rooms
Family Room Cathedral Ceiling(s), Flooring - Hardwood, Window(s) - Bay/Bow/Box
Basement Full
Primary Bedroom Level First
Kitchen Flooring - Hardwood, Dining Area, Countertops - Stone/Granite/Solid, Breakfast Bar / Nook, Deck - Exterior
Interior
Interior Features Loft, Central Vacuum
Heating Baseboard, Oil
Cooling None
Flooring Wood, Tile, Carpet, Flooring - Wall to Wall Carpet
Fireplaces Number 1
Fireplaces Type Family Room
Appliance Range, Dishwasher, Refrigerator, Tank Water Heater, Utility Connections for Electric Dryer
Laundry Flooring - Stone/Ceramic Tile, In Basement, Washer Hookup
Exterior
Exterior Feature Professional Landscaping
Garage Spaces 2.0
Community Features Public Transportation, Shopping, Park, Highway Access, House of Worship, Public School
Utilities Available for Electric Dryer, Washer Hookup
Waterfront false
Roof Type Shingle
Parking Type Under, Garage Door Opener, Paved Drive, Off Street
Total Parking Spaces 5
Garage Yes
Building
Lot Description Wooded
Foundation Concrete Perimeter
Sewer Private Sewer
Water Public
Others
Senior Community false
Read Less
Want to know what your home might be worth? Contact us for a FREE valuation!

Our team is ready to help you sell your home for the highest possible price ASAP
Bought with Kathleen Mcbride • RE/MAX Executive Realty







