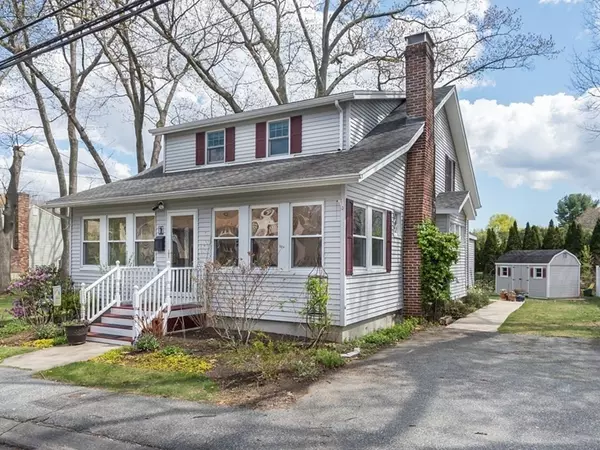$725,000
$719,000
0.8%For more information regarding the value of a property, please contact us for a free consultation.
1 Linden Street Woburn, MA 01801
4 Beds
1.5 Baths
1,972 SqFt
Key Details
Sold Price $725,000
Property Type Single Family Home
Sub Type Single Family Residence
Listing Status Sold
Purchase Type For Sale
Square Footage 1,972 sqft
Price per Sqft $367
MLS Listing ID 73107251
Sold Date 07/21/23
Style Other (See Remarks)
Bedrooms 4
Full Baths 1
Half Baths 1
HOA Y/N false
Year Built 1910
Annual Tax Amount $5,416
Tax Year 2023
Lot Size 0.280 Acres
Acres 0.28
Property Description
Welcome home to the timeless charm of this 5 bedroom craftsman style home located in a quiet, family neighborhood on the Woburn/Burlington line. The home features hardwood floors throughout. Enter through the front door to a bright and spacious sunroom. The living room with a brick fireplace, flows into dining room with built -in china cabinet. The eat in kitchen has granite countertops and new stove. The mud room off the kitchen allows for convenient access to the basement and backyard. The first floor is complete with a large family room, a bedroom or home office with access to a large exterior deck perfect for entertaining. On second level find three freshly painted, spacious bedrooms with ample closet space and another room to use as a nursery or office space. The second floor hallway has a built in linen closet. The level yard is graced with perennial-filled gardens offering bursts of color throughout the seasons. See feature sheet for updates. Conveniently located to 93/95.
Location
State MA
County Middlesex
Zoning R-1
Direction Winn St to Linden St.
Rooms
Family Room Ceiling Fan(s), Flooring - Hardwood, Deck - Exterior
Basement Full, Sump Pump, Unfinished
Primary Bedroom Level Second
Dining Room Flooring - Hardwood, Chair Rail
Kitchen Ceiling Fan(s), Flooring - Stone/Ceramic Tile
Interior
Interior Features Mud Room, Sun Room
Heating Hot Water, Oil
Cooling None
Flooring Tile, Hardwood, Flooring - Stone/Ceramic Tile, Flooring - Hardwood
Fireplaces Number 1
Fireplaces Type Living Room
Appliance Range, Dishwasher, Disposal, Refrigerator, Washer, Dryer, Oil Water Heater, Utility Connections for Electric Range, Utility Connections for Electric Oven, Utility Connections for Electric Dryer
Laundry In Basement
Exterior
Exterior Feature Storage
Community Features Public Transportation, Shopping, Laundromat, Highway Access, House of Worship, Public School
Utilities Available for Electric Range, for Electric Oven, for Electric Dryer
Waterfront false
Roof Type Shingle
Parking Type Paved Drive, Off Street, Paved
Total Parking Spaces 4
Garage No
Building
Foundation Stone
Sewer Public Sewer
Water Public
Others
Senior Community false
Read Less
Want to know what your home might be worth? Contact us for a FREE valuation!

Our team is ready to help you sell your home for the highest possible price ASAP
Bought with Laura Cohron • Kadilak Realty Group, LLC







