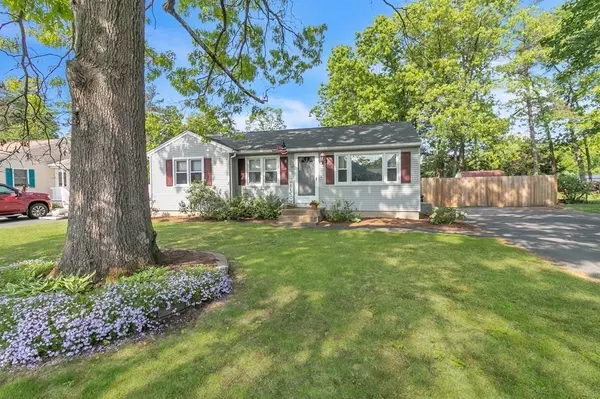$345,500
$299,000
15.6%For more information regarding the value of a property, please contact us for a free consultation.
17 Kenneth Rd Easthampton, MA 01027
3 Beds
1 Bath
940 SqFt
Key Details
Sold Price $345,500
Property Type Single Family Home
Sub Type Single Family Residence
Listing Status Sold
Purchase Type For Sale
Square Footage 940 sqft
Price per Sqft $367
MLS Listing ID 73116042
Sold Date 07/21/23
Style Ranch
Bedrooms 3
Full Baths 1
HOA Y/N false
Year Built 1972
Annual Tax Amount $3,230
Tax Year 2023
Lot Size 0.280 Acres
Acres 0.28
Property Description
MULTIPLE OFFER SITUATION! All offers due May 28 at 5pm! Welcome to Easthampton! Well-maintained and updated 3 bed,1 bathroom ranch in quiet neighborhood. Located 10 min to highway, 7 min from Southampton Country Club/Golf Course, close to schools, shopping and more! Enjoy having your own space with neutral colors and natural light. The dining space opens up to kitchen—features sliding door to deck and backyard access. All bedrooms located on main level with updated full bathroom. Downstairs has a bar that’s perfect for entertaining and an office room or guest room for extra living space. The large backyard is fully fenced with patio and fire pit. Sale is contingent upon successful closing of buyers’ home purchase (currently under contract, set to close the week of July 17). Open houses Saturday May 27 and Sunday May 28 10am-12pm. All offers due Sunday May 28 at 5pm. Don’t miss your chance to own this prime home!
Location
State MA
County Hampshire
Zoning R40
Direction Right onto Old County Rd. Continue on County Rd for 3.5 mi. Right onto Division St. Right on Kenneth
Rooms
Basement Full, Partially Finished
Primary Bedroom Level First
Dining Room Deck - Exterior, Exterior Access, Open Floorplan, Slider
Interior
Interior Features Home Office, Internet Available - Unknown
Heating Forced Air, Natural Gas
Cooling Wall Unit(s)
Flooring Hardwood
Appliance Range, Dishwasher, Microwave, Refrigerator, Washer, Dryer
Exterior
Exterior Feature Rain Gutters, Storage
Fence Fenced/Enclosed, Fenced
Community Features Public Transportation, Park, Walk/Jog Trails, Golf, Medical Facility, Bike Path, Conservation Area, Highway Access, House of Worship, Public School
Waterfront false
Roof Type Shingle
Parking Type Off Street
Total Parking Spaces 4
Garage No
Building
Lot Description Cleared
Foundation Concrete Perimeter
Sewer Public Sewer
Water Public
Others
Senior Community false
Read Less
Want to know what your home might be worth? Contact us for a FREE valuation!

Our team is ready to help you sell your home for the highest possible price ASAP
Bought with Sharon Castelli • The Murphys REALTORS®, Inc.







