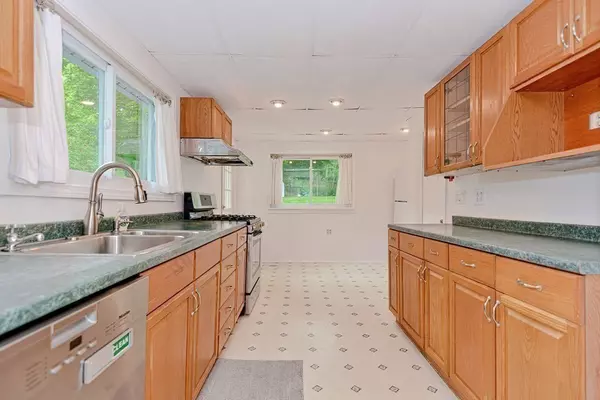$535,000
$449,850
18.9%For more information regarding the value of a property, please contact us for a free consultation.
19 Summer Street Stoneham, MA 02180
2 Beds
1.5 Baths
916 SqFt
Key Details
Sold Price $535,000
Property Type Single Family Home
Sub Type Single Family Residence
Listing Status Sold
Purchase Type For Sale
Square Footage 916 sqft
Price per Sqft $584
MLS Listing ID 73125232
Sold Date 07/20/23
Style Ranch
Bedrooms 2
Full Baths 1
Half Baths 1
HOA Y/N false
Year Built 1925
Annual Tax Amount $4,799
Tax Year 2023
Lot Size 7,405 Sqft
Acres 0.17
Property Description
This nicely maintained home offers a bright open-concept dining room & living room with a wood stove. There are hardwood floors throughout the home, 2 nicely sized bedrooms with good closet space & a spacious bath between them. The kitchen is fully applianced with many oak cabinets & ample counter space. The attic is floored for extra storage. The home features a full unfinished basement with interior and exterior access, a 1/2 bath & plenty of space for storage or a workshop. There is a Gas Forced Air Furnace (2009) & Central Air (2019), HW (2019), Roof (7 yrs). Do you like to garden, there are many beautiful perennials on the property. The large private backyard is great for entertaining and offers 3 sheds. The exterior front and back stairways are newer composites. This is a wonderful commuter location with access to public transportation, major highways, shopping, restaurants, and all the great things that Stoneham has to offer.
Location
State MA
County Middlesex
Zoning RA
Direction Main St to Summer Street.Parking in driveway, at the South School Parking lot or along Pine Street.
Rooms
Basement Full, Interior Entry, Concrete, Unfinished
Primary Bedroom Level First
Dining Room Flooring - Hardwood
Kitchen Flooring - Vinyl, Cabinets - Upgraded, Gas Stove, Lighting - Overhead
Interior
Heating Forced Air, Natural Gas
Cooling Central Air
Flooring Vinyl, Hardwood
Fireplaces Number 1
Appliance Range, Dishwasher, Disposal, Refrigerator, Washer, Dryer, Range Hood, Gas Water Heater, Utility Connections for Gas Range, Utility Connections for Electric Dryer
Laundry Gas Dryer Hookup, Washer Hookup, In Basement
Exterior
Exterior Feature Rain Gutters, Storage
Community Features Public Transportation, Shopping, Pool, Tennis Court(s), Walk/Jog Trails, Golf, Laundromat, Bike Path, Conservation Area, Highway Access, House of Worship, Private School, Public School
Utilities Available for Gas Range, for Electric Dryer, Washer Hookup
Waterfront false
Roof Type Shingle
Parking Type Paved Drive, Off Street, Tandem, Deeded, Paved
Total Parking Spaces 2
Garage No
Building
Lot Description Gentle Sloping
Foundation Stone
Sewer Public Sewer
Water Public
Schools
Elementary Schools South
Middle Schools Central Middle
High Schools Stoneham Hs
Others
Senior Community false
Read Less
Want to know what your home might be worth? Contact us for a FREE valuation!

Our team is ready to help you sell your home for the highest possible price ASAP
Bought with Anupama Suri • Compass







