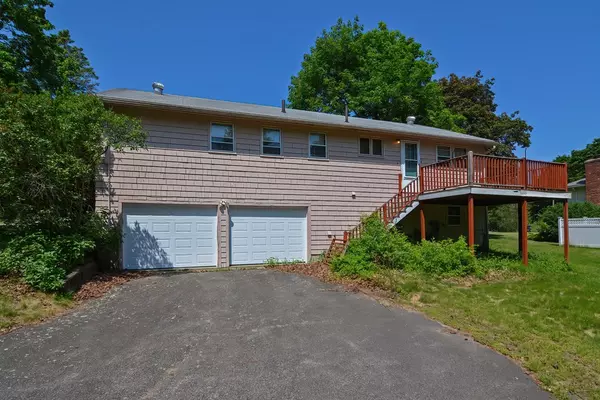$700,000
$659,000
6.2%For more information regarding the value of a property, please contact us for a free consultation.
1 Huntington St Natick, MA 01760
4 Beds
2 Baths
2,434 SqFt
Key Details
Sold Price $700,000
Property Type Single Family Home
Sub Type Single Family Residence
Listing Status Sold
Purchase Type For Sale
Square Footage 2,434 sqft
Price per Sqft $287
Subdivision Wethersfield
MLS Listing ID 73119473
Sold Date 07/25/23
Style Raised Ranch
Bedrooms 4
Full Baths 1
Half Baths 2
HOA Y/N false
Year Built 1967
Annual Tax Amount $8,039
Tax Year 2023
Lot Size 0.380 Acres
Acres 0.38
Property Description
Attention builders, contractors, rehab specialists. Opportunity to rehab or rebuild a home located in a very desirable and very quiet residential area close to Ben-Hem and Wilson schools and easy access to Route 9 and other major roads. This raised ranch offers gas heat, underground electrical service, and town water and sewer. The current home offers 3 bedrooms, one and one-half baths, family room, laundry room, a possible home office, central air, fireplace, hardwood floors under carpet, an eat-in kitchen, and a two-car garage. The large lot opens the possibility for removal of the existing structure and the construction of a new home. Have a look at the home and land and the attractive appearance of this neighborhood. Seller reserves the right to accept an offer at any time.
Location
State MA
County Middlesex
Zoning RSC
Direction Rte 9 West right on Wethersfield road, ,right on Appleton, left on Emerson. Left on Huntington
Rooms
Basement Full, Finished, Interior Entry, Garage Access, Concrete
Primary Bedroom Level First
Interior
Heating Central, Forced Air, Natural Gas
Cooling Central Air
Flooring Wood, Tile, Carpet, Hardwood
Fireplaces Number 1
Appliance Range, Dishwasher, Disposal, Refrigerator, Washer, Dryer, Range Hood, Gas Water Heater, Utility Connections for Electric Range, Utility Connections for Electric Dryer
Laundry In Basement, Washer Hookup
Exterior
Exterior Feature Rain Gutters
Garage Spaces 2.0
Community Features Public Transportation, Shopping, Tennis Court(s), Park, Walk/Jog Trails, Golf, Laundromat, Bike Path, Conservation Area, Highway Access, Public School, T-Station, Sidewalks
Utilities Available for Electric Range, for Electric Dryer, Washer Hookup
Waterfront false
View Y/N Yes
View Scenic View(s)
Roof Type Shingle
Parking Type Under, Garage Door Opener, Storage, Paved Drive, Off Street, Paved
Total Parking Spaces 4
Garage Yes
Building
Lot Description Cul-De-Sac, Corner Lot, Gentle Sloping
Foundation Concrete Perimeter
Sewer Public Sewer
Water Public
Schools
Elementary Schools Ben-Hem
Middle Schools Wilson
High Schools Natck High
Others
Senior Community false
Read Less
Want to know what your home might be worth? Contact us for a FREE valuation!

Our team is ready to help you sell your home for the highest possible price ASAP
Bought with Jeff Simonian • Gibson Sotheby's International Realty






