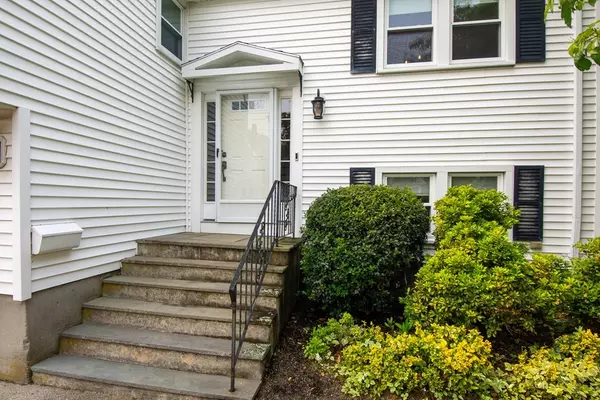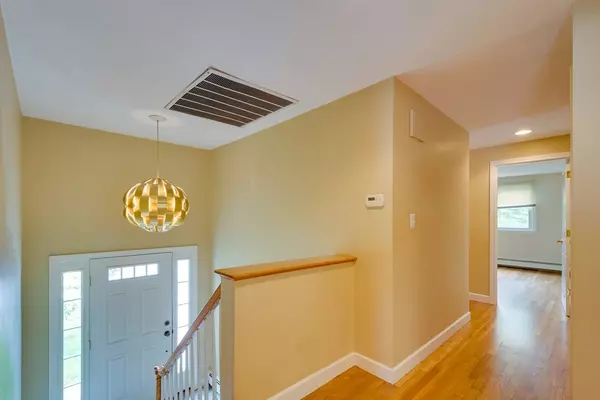$1,199,000
$1,199,000
For more information regarding the value of a property, please contact us for a free consultation.
17 Mark Lee Road Needham, MA 02492
4 Beds
3 Baths
2,425 SqFt
Key Details
Sold Price $1,199,000
Property Type Single Family Home
Sub Type Single Family Residence
Listing Status Sold
Purchase Type For Sale
Square Footage 2,425 sqft
Price per Sqft $494
MLS Listing ID 73122218
Sold Date 07/28/23
Style Raised Ranch
Bedrooms 4
Full Baths 3
HOA Y/N false
Year Built 1972
Annual Tax Amount $10,741
Tax Year 2023
Lot Size 10,454 Sqft
Acres 0.24
Property Description
Classic built raised ranch welcomes you with a spacious living room, dining room, updated kitchen featuring Omega Cabinets with island seating and stainless steel appliances and granite countertops, sunroom w slider to deck overlooking the fantastic back yard. Radiant heat in kitchen and sunroom. The main floor is completed with 3 bedrooms and 2 full baths, includes the primary suite with a large walk-in closet. The hardwood floors on the main level have just been refinished. On the lower walk-out level, there is a comfortable family room with a gas fire place, a 4th bedroom with closet, full bath w/shower. Finally, there is a large home office w/custom built-ins that can be used as an office or media room or even just for extra storage. GE profile washer/dryer. So close to all that Needham Heights offers-Trader Joe’s plaza, restaurants, commuter rail. Everything is here for you! Open house Saturday, June 24th from 11:00-12:30 & Sunday, June 25th from 12:00-1:30.
Location
State MA
County Norfolk
Area Needham Heights
Zoning SRB
Direction Alfreton to Mark Lee Road or Webster Street to Mark Lee Road
Rooms
Family Room Flooring - Hardwood, Window(s) - Picture
Basement Full, Finished, Garage Access
Primary Bedroom Level Second
Dining Room Flooring - Hardwood
Kitchen Flooring - Stone/Ceramic Tile, Countertops - Stone/Granite/Solid, Kitchen Island, Exterior Access, Recessed Lighting, Gas Stove
Interior
Interior Features Closet/Cabinets - Custom Built, Ceiling - Cathedral, Ceiling Fan(s), Recessed Lighting, Slider, Office, Sun Room, Central Vacuum
Heating Central, Baseboard, Natural Gas
Cooling Central Air
Flooring Tile, Hardwood, Flooring - Hardwood, Flooring - Stone/Ceramic Tile
Fireplaces Number 1
Fireplaces Type Family Room
Appliance Range, Dishwasher, Disposal, Microwave, Refrigerator, Washer, Dryer, Vacuum System, Gas Water Heater, Tank Water Heater, Utility Connections for Gas Range, Utility Connections for Gas Oven
Laundry First Floor, Washer Hookup
Exterior
Exterior Feature Rain Gutters, Sprinkler System
Garage Spaces 2.0
Fence Fenced
Community Features Public Transportation, Shopping, Pool, Park, Golf, Medical Facility, Highway Access, House of Worship, Private School, Public School, T-Station
Utilities Available for Gas Range, for Gas Oven, Washer Hookup
Waterfront false
Roof Type Shingle
Parking Type Attached, Under, Paved Drive, Off Street, Paved
Total Parking Spaces 5
Garage Yes
Building
Lot Description Level
Foundation Concrete Perimeter
Sewer Public Sewer
Water Public
Schools
Elementary Schools Eliot
Middle Schools Pollard
High Schools Needham High
Others
Senior Community false
Read Less
Want to know what your home might be worth? Contact us for a FREE valuation!

Our team is ready to help you sell your home for the highest possible price ASAP
Bought with Joanna Tieu • Homespace Realty Inc.







