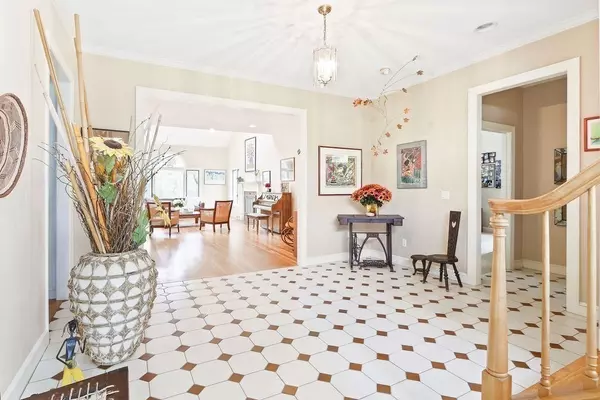$1,725,000
$1,795,000
3.9%For more information regarding the value of a property, please contact us for a free consultation.
4 Woods End Needham, MA 02492
5 Beds
4 Baths
4,581 SqFt
Key Details
Sold Price $1,725,000
Property Type Single Family Home
Sub Type Single Family Residence
Listing Status Sold
Purchase Type For Sale
Square Footage 4,581 sqft
Price per Sqft $376
MLS Listing ID 73110567
Sold Date 07/28/23
Style Colonial
Bedrooms 5
Full Baths 3
Half Baths 2
HOA Fees $333/ann
HOA Y/N true
Year Built 1986
Annual Tax Amount $13,845
Tax Year 2022
Lot Size 1.680 Acres
Acres 1.68
Property Description
Situated in a desirable estate neighborhood on a private cul-de-sac, this exceptional home has it all! Large windows & skylights throughout offer beautiful nature views and abundance of natural light. Open and flexible floor plan is designed for everyday living and entertaining. Large, welcoming foyer opens to a beautifully appointed family room w/fireplace, vaulted ceilings and sweeping views of backyard surrounded by the privacy of Needham Town Forest. Large, eat-in kitchen w/vaulted ceilings & skylights, leads to a deck. Private 1st floor primary suite w/walk-in closet, vaulted ceilings, ensuite bath & balcony offers a quiet retreat. 3 large bedrooms, 1.5 baths, and homework/lounge area complete second floor. Walkout finished lower-level w/playroom, gym, office/bedroom, full bath, & 2nd fireplace. Located near Charles River, Rail Trail that leads right into town, Needham & Wellesley Centers, and major routes. Only five homes in the HOA on this beautiful private way!
Location
State MA
County Norfolk
Zoning SRA
Direction Country Way to White Pine Rd to Gatewood Dr to Woods End
Rooms
Family Room Flooring - Hardwood, Recessed Lighting
Basement Full, Finished, Walk-Out Access
Primary Bedroom Level Main, First
Dining Room Flooring - Hardwood, Wainscoting
Kitchen Vaulted Ceiling(s), Flooring - Stone/Ceramic Tile, Balcony / Deck, Pantry, Countertops - Stone/Granite/Solid, Cable Hookup
Interior
Interior Features Internet Available - Unknown
Heating Central, Electric Baseboard, Heat Pump, Electric
Cooling Central Air, Heat Pump
Flooring Tile, Carpet, Hardwood
Fireplaces Number 2
Fireplaces Type Family Room
Appliance Range, Dishwasher, Disposal, Refrigerator, Freezer, Washer, Dryer, Electric Water Heater, Tank Water Heater, Utility Connections for Electric Range, Utility Connections for Electric Oven, Utility Connections for Electric Dryer
Laundry Flooring - Stone/Ceramic Tile, Main Level, Electric Dryer Hookup, Washer Hookup, First Floor
Exterior
Exterior Feature Rain Gutters, Professional Landscaping, Sprinkler System
Garage Spaces 2.0
Community Features Walk/Jog Trails, Medical Facility, Conservation Area, House of Worship, Public School
Utilities Available for Electric Range, for Electric Oven, for Electric Dryer, Washer Hookup
Waterfront false
View Y/N Yes
View Scenic View(s)
Roof Type Shingle
Parking Type Attached, Garage Door Opener, Garage Faces Side, Paved Drive, Paved
Total Parking Spaces 6
Garage Yes
Building
Lot Description Cul-De-Sac
Foundation Concrete Perimeter
Sewer Private Sewer
Water Public
Schools
Elementary Schools Newman
Middle Schools Pollard Middle
High Schools Needham High
Others
Senior Community false
Acceptable Financing Contract
Listing Terms Contract
Read Less
Want to know what your home might be worth? Contact us for a FREE valuation!

Our team is ready to help you sell your home for the highest possible price ASAP
Bought with Michael Gavrilles • Redfin Corp.







