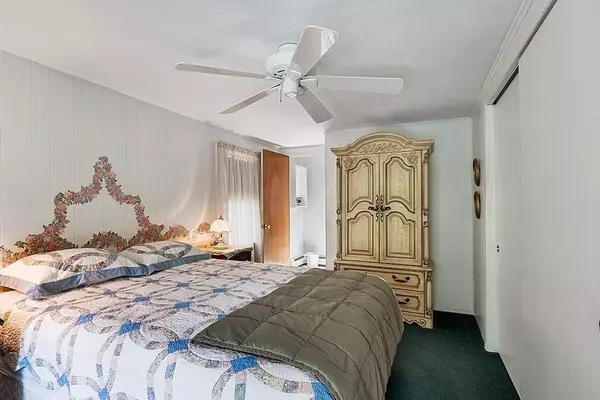$530,000
$529,995
For more information regarding the value of a property, please contact us for a free consultation.
280A Hale Beverly, MA 01915
3 Beds
2 Baths
2,082 SqFt
Key Details
Sold Price $530,000
Property Type Single Family Home
Sub Type Single Family Residence
Listing Status Sold
Purchase Type For Sale
Square Footage 2,082 sqft
Price per Sqft $254
MLS Listing ID 73124405
Sold Date 10/03/23
Style Ranch
Bedrooms 3
Full Baths 2
HOA Y/N false
Year Built 1948
Annual Tax Amount $6,540
Tax Year 2023
Lot Size 0.690 Acres
Acres 0.69
Property Description
This 3 bedroom 2 bath ranch style home is tucked away privately in the heart of Beverly Cove. Just far enough off the beaten path where you can replace traffic noise with the peaceful sounds of nature, yet convenient enough to all Beverly has to offer. Enjoy easy one level living & extended living area options that are rare to find with a separate handicap accessible ramped entrance. In the main living area you'll find an eat-in kitchen with washer & dryer closet & 2 bedrooms & a 3/4 bathroom that complete this section of the home. Through a shared doorway you'll find a large living room/ dining room combo, a kitchenette, 3/4 bath, large bedroom & sitting room all in great condition with Central Air for the summer heat! An old fashioned barn with 2 levels of storage overlooks a beautiful garden & lawn area. Located close to Beverly beaches, Lynch Park, Endicott College, the Commuter Rail, highways & close to downtown. NO DRIVE BY'S PLEASE - Located along a long private way.
Location
State MA
County Essex
Zoning RES
Direction Across from Tupper Manor - look for rock wall with 280 plaque - 2nd home down across from barn.
Interior
Heating Baseboard, Oil
Cooling Central Air, None
Fireplaces Number 1
Appliance Utility Connections for Gas Range
Exterior
Exterior Feature Deck, Barn/Stable, Garden
Garage Spaces 1.0
Community Features Public Transportation, Shopping, Park, Walk/Jog Trails, Highway Access, T-Station, University
Utilities Available for Gas Range
Waterfront false
Waterfront Description Beach Front, Ocean, 1/10 to 3/10 To Beach
Roof Type Shingle
Parking Type Detached, Storage, Workshop in Garage, Barn, Shared Driveway, Off Street, Paved
Total Parking Spaces 4
Garage Yes
Building
Lot Description Easements
Foundation Block
Sewer Private Sewer
Water Public
Others
Senior Community false
Read Less
Want to know what your home might be worth? Contact us for a FREE valuation!

Our team is ready to help you sell your home for the highest possible price ASAP
Bought with The Mitchell Team • Keller Williams Realty Evolution







