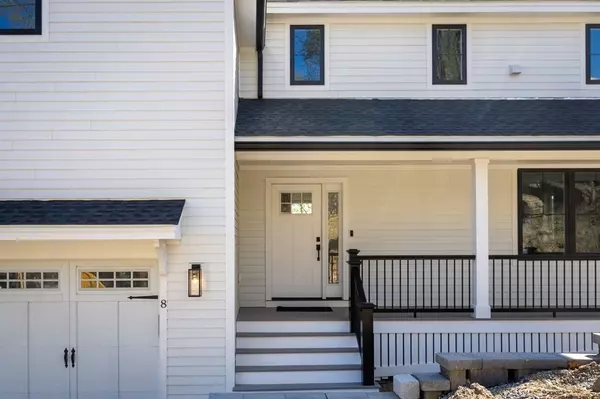$1,300,000
$1,195,000
8.8%For more information regarding the value of a property, please contact us for a free consultation.
8 Ryan Pl Beverly, MA 01915
4 Beds
3.5 Baths
3,372 SqFt
Key Details
Sold Price $1,300,000
Property Type Single Family Home
Sub Type Single Family Residence
Listing Status Sold
Purchase Type For Sale
Square Footage 3,372 sqft
Price per Sqft $385
Subdivision Ryal Side
MLS Listing ID 73110902
Sold Date 07/28/23
Style Colonial
Bedrooms 4
Full Baths 3
Half Baths 1
HOA Y/N false
Year Built 2023
Annual Tax Amount $5,056
Tax Year 2023
Lot Size 7,405 Sqft
Acres 0.17
Property Description
Wow! Brand new Luxury construction nestled on a hill with views of golf and water. Opportunities like this do not come along often! When you open the front door, you are struck by the magnificent views, the bright & open floor plan & many sophisticated details. The elegant living room has a custom fireplace & coffered ceilings. The 20 ft kitchen has all the bells & whistles with 2 sets of 8 feet sliders onto an expansive deck overlooking the Danvers River & the Kernwood Golf Course. A separate dining room & half bath finish off the main level. One half of the upstairs includes a primary bedroom with balcony, huge walk in closet and impressive bath with an oversized glass shower & double vanity sink. Separate laundry room nearby. Finishing off the upstairs are 2 generous sized bedrooms with Jack & Jill bath, each with water views & plenty of closet space. Lower level has an open floor plan, with sliders leading to a large patio and outdoor space & a 4th bedroom or office.
Location
State MA
County Essex
Area Ryal Side
Zoning R10
Direction South Terrace to Ryan Place
Rooms
Family Room Wet Bar, Slider
Basement Full, Finished, Walk-Out Access
Primary Bedroom Level Second
Dining Room Flooring - Hardwood
Kitchen Flooring - Hardwood, Countertops - Stone/Granite/Solid, Kitchen Island, Breakfast Bar / Nook, Cabinets - Upgraded, Deck - Exterior, Slider, Stainless Steel Appliances
Interior
Interior Features Bathroom - Full, Bathroom
Heating Forced Air, Propane
Cooling Central Air
Flooring Tile, Hardwood
Fireplaces Number 1
Fireplaces Type Living Room
Appliance Range, Dishwasher, Disposal, Microwave, Refrigerator, Propane Water Heater, Tank Water Heaterless, Utility Connections for Gas Range, Utility Connections for Gas Oven
Laundry Flooring - Hardwood, Second Floor
Exterior
Exterior Feature Balcony, Rain Gutters
Garage Spaces 2.0
Community Features Public Transportation, Shopping, Park, Walk/Jog Trails, Golf, Medical Facility, Highway Access, House of Worship, Marina, Private School, Public School, T-Station
Utilities Available for Gas Range, for Gas Oven
Waterfront false
Waterfront Description Beach Front, Ocean, River
View Y/N Yes
View Scenic View(s)
Roof Type Shingle
Parking Type Attached, Paved Drive, Off Street, Paved
Total Parking Spaces 2
Garage Yes
Building
Foundation Concrete Perimeter
Sewer Public Sewer
Water Public
Schools
Elementary Schools Ayers Ryal Side
Middle Schools Beverly Middle
High Schools Beverly High
Others
Senior Community false
Read Less
Want to know what your home might be worth? Contact us for a FREE valuation!

Our team is ready to help you sell your home for the highest possible price ASAP
Bought with Wilson Group • Keller Williams Realty







