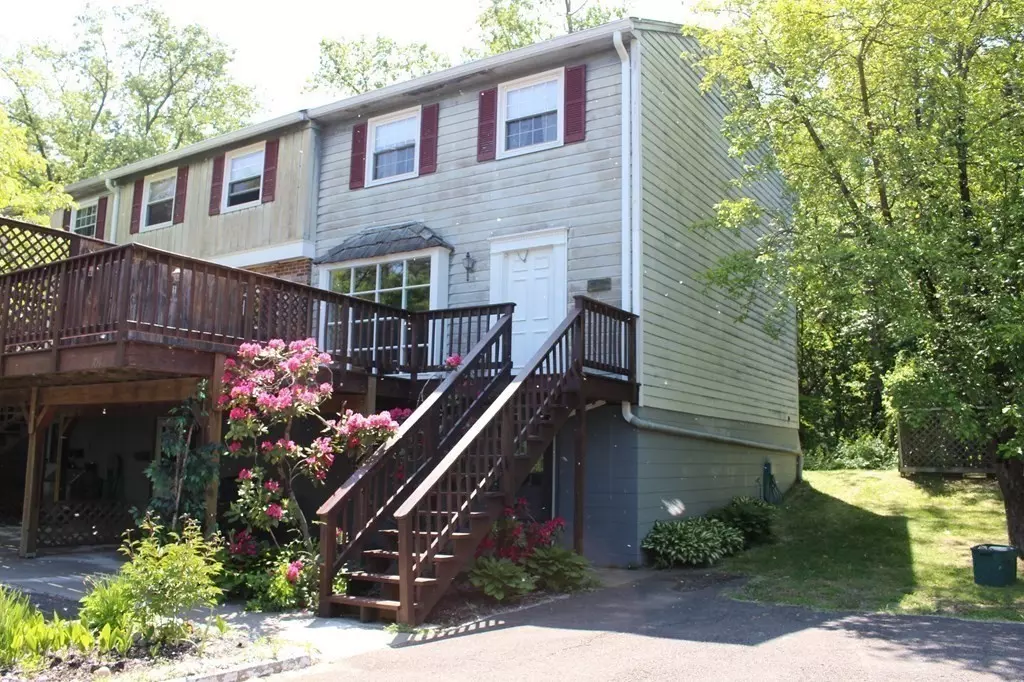$250,000
$230,000
8.7%For more information regarding the value of a property, please contact us for a free consultation.
706 Fairway Ave #706 Montague, MA 01376
2 Beds
1.5 Baths
1,090 SqFt
Key Details
Sold Price $250,000
Property Type Condo
Sub Type Condominium
Listing Status Sold
Purchase Type For Sale
Square Footage 1,090 sqft
Price per Sqft $229
MLS Listing ID 73117392
Sold Date 08/01/23
Bedrooms 2
Full Baths 1
Half Baths 1
HOA Fees $235/mo
HOA Y/N true
Year Built 1973
Annual Tax Amount $2,539
Tax Year 2023
Property Description
Spacious Townhouse Condo available now. This home has a prized end-unit location, and is nearby to Thomas' Memorial golf course, convenient to services and travel routes. The main living area features an oversized bay window, letting in lots of natural light and looks out to your large deck and beautiful views beyond. The open plan living and dining area have brand-new flooring, and the efficient kitchen design has a full cabinet peninsula for plenty of storage, s/s Refrig & recessed lighting. A handy 1/2 bath rounds out the main level. Upstairs, you'll find an accommodating master BR with sitting area and 2nd BR with full-length double closets, and a full bath. The lower level has just been completely remodeled, with vinyl plank flooring, insulation, new lighting, paint and laundry/utility area. New hot water heater as well. This living space opens onto covered carport for easy in/out. Seller will provide $1200 carpet allowance at closing,
Location
State MA
County Franklin
Zoning RS
Direction Off Walnut St
Rooms
Basement Y
Primary Bedroom Level Second
Dining Room Flooring - Vinyl, Lighting - Overhead
Kitchen Flooring - Vinyl, Recessed Lighting
Interior
Interior Features Lighting - Overhead, Bonus Room, Internet Available - Broadband
Heating Electric Baseboard, Individual
Cooling None
Flooring Vinyl, Carpet, Flooring - Vinyl
Appliance Range, Dishwasher, Disposal, Refrigerator, Washer, Dryer, Range Hood, Electric Water Heater, Tank Water Heater, Utility Connections for Electric Range, Utility Connections for Electric Dryer
Laundry Electric Dryer Hookup, Remodeled, Washer Hookup, In Basement, In Unit
Exterior
Exterior Feature Rain Gutters
Community Features Public Transportation, Shopping, Park, Walk/Jog Trails, Golf, Bike Path, Highway Access, House of Worship
Utilities Available for Electric Range, for Electric Dryer, Washer Hookup
Waterfront false
Roof Type Shingle
Parking Type Carport, Off Street, Assigned, Paved
Total Parking Spaces 1
Garage No
Building
Story 3
Sewer Public Sewer
Water Public
Schools
Elementary Schools Local
Middle Schools Reg.
High Schools Reg.
Others
Pets Allowed Yes w/ Restrictions
Senior Community false
Read Less
Want to know what your home might be worth? Contact us for a FREE valuation!

Our team is ready to help you sell your home for the highest possible price ASAP
Bought with Kenneth Rogers • Gallagher Real Estate







