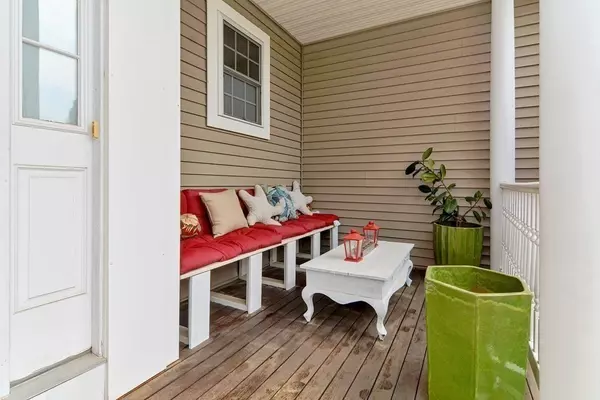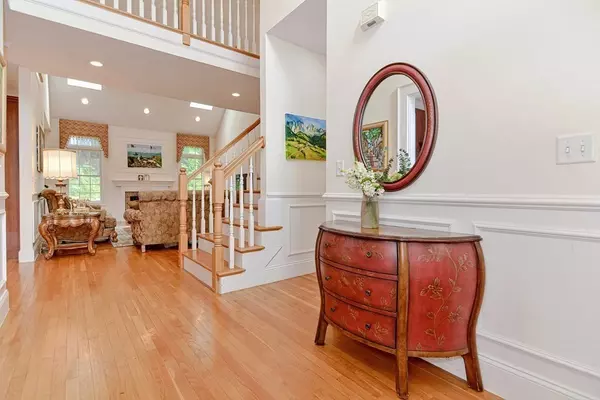$1,080,000
$1,090,000
0.9%For more information regarding the value of a property, please contact us for a free consultation.
10 Silas Dr Northborough, MA 01532
4 Beds
3.5 Baths
3,368 SqFt
Key Details
Sold Price $1,080,000
Property Type Single Family Home
Sub Type Single Family Residence
Listing Status Sold
Purchase Type For Sale
Square Footage 3,368 sqft
Price per Sqft $320
Subdivision Assabet Farm
MLS Listing ID 73124264
Sold Date 07/28/23
Style Colonial
Bedrooms 4
Full Baths 3
Half Baths 1
HOA Y/N false
Year Built 2005
Annual Tax Amount $13,481
Tax Year 2023
Lot Size 0.640 Acres
Acres 0.64
Property Description
Welcome home to this stunning colonial, beautifully sited in the very heart of Northborough on its most private and wooded cul-de-sac. This custom-built home features a rare lower AND upper level Ensuite Main Bedroom! A grand 2-story foyer that leads to a skylit gourmet kitchen with an eat-in area, desk area, island, granite & SS appliances. Oak Hardwood floors throughout the main level that features an Ensuite main bedroom with jacuzzi & shower & walk-in closet, formal dining room, cozy skylit family / living open area with hearth fireplace, den and laundry room. Upper floor features a second Ensuite main or guest bedroom with jacuzzi & double shower, a walk in closet, ceiling fan and a flex room / home-office; gorgeous bonus / multi-purpose great room with 3 large skylight windows, ceiling fan. 2 spacious bedrooms & a Full-bathroom complete the upper floor. Partially finished basement with laminate floors which can be used as playroom or exercise room. Firepit & shed in the yard.
Location
State MA
County Worcester
Zoning RC
Direction Route 9 to 135, right turn onto Main St (Rt 20). Left turn to Hudson and left onto Silas.
Rooms
Basement Partially Finished
Primary Bedroom Level Main, First
Dining Room Flooring - Hardwood, Window(s) - Bay/Bow/Box, Lighting - Pendant, Lighting - Overhead
Kitchen Skylight, Flooring - Hardwood, Window(s) - Picture, Dining Area, Pantry, Countertops - Stone/Granite/Solid, Kitchen Island, Breakfast Bar / Nook, Open Floorplan, Recessed Lighting, Stainless Steel Appliances, Lighting - Overhead
Interior
Interior Features Bathroom - Full, Bathroom - Double Vanity/Sink, Bathroom - Tiled With Shower Stall, Ceiling Fan(s), Closet - Walk-in, Recessed Lighting, Lighting - Overhead, Ceiling - Vaulted, Closet, Walk-in Storage, Bathroom - Half, Lighting - Pendant, Den, Home Office, Bonus Room, Play Room, Bathroom
Heating Forced Air, Natural Gas
Cooling Central Air
Flooring Wood, Flooring - Wall to Wall Carpet, Flooring - Wood, Flooring - Laminate
Fireplaces Number 1
Fireplaces Type Living Room
Appliance Range, Oven, Dishwasher, Disposal, Microwave, Refrigerator, Gas Water Heater
Laundry Flooring - Stone/Ceramic Tile, First Floor
Exterior
Exterior Feature Storage, Garden
Garage Spaces 2.0
Community Features Shopping, Highway Access, Private School, Public School
Waterfront false
Roof Type Wood
Parking Type Attached, Off Street
Total Parking Spaces 4
Garage Yes
Building
Lot Description Wooded
Foundation Concrete Perimeter
Sewer Public Sewer
Water Public
Schools
Elementary Schools Lincoln St.
Middle Schools Melican Middle
High Schools Algonquin Reg.
Others
Senior Community false
Read Less
Want to know what your home might be worth? Contact us for a FREE valuation!

Our team is ready to help you sell your home for the highest possible price ASAP
Bought with Kristin Moore • Redfin Corp.







