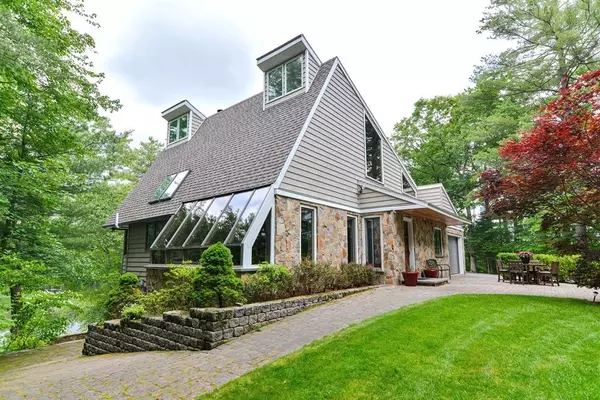$975,000
$995,000
2.0%For more information regarding the value of a property, please contact us for a free consultation.
52 Mirimichi St Plainville, MA 02762
4 Beds
3 Baths
2,580 SqFt
Key Details
Sold Price $975,000
Property Type Single Family Home
Sub Type Single Family Residence
Listing Status Sold
Purchase Type For Sale
Square Footage 2,580 sqft
Price per Sqft $377
MLS Listing ID 73127271
Sold Date 07/31/23
Style Contemporary
Bedrooms 4
Full Baths 3
HOA Y/N false
Year Built 1980
Annual Tax Amount $9,424
Tax Year 2023
Lot Size 2.300 Acres
Acres 2.3
Property Description
Exquisite Lakefront Retreat on Lake Mirimichi! Welcome to your own private oasis nestled in the heart of nature, where tranquility meets luxury. This stunning lakefront contemporary style home offers breathtaking water views on all sides, a serene atmosphere, and a truly remarkable natural setting on your own peninsula. As soon as you walk in the front door you will see the stunning Brazilian cherry floors, updated sparkling kitchen with all new cabinets, counters and appliances, UV tinted windowpanes in the DR. The sunken LR with the designer fireplace offers spectacular views of the lake. Two bedrooms on the main floor provide many options for family and guests. The master bedroom features a wall of windows. So many updates inside and out including new Anderson windows, roof and skylights, siding, exterior landscaping and more. While secluded and private, it is conveniently located within easy reach of 495/95, shopping,dining, Patriot Place and Plainridge Casino.
Location
State MA
County Norfolk
Zoning R
Direction Third driveway on left after crossing bridge over Lake Mirimichi
Rooms
Family Room Bathroom - Full, Closet/Cabinets - Custom Built, Flooring - Vinyl, Wet Bar, Exterior Access, Recessed Lighting, Slider, Lighting - Overhead
Basement Partial, Walk-Out Access, Interior Entry, Radon Remediation System, Concrete, Slab
Primary Bedroom Level Second
Dining Room Flooring - Hardwood
Kitchen Skylight, Closet/Cabinets - Custom Built, Flooring - Hardwood, Countertops - Upgraded, Breakfast Bar / Nook, Recessed Lighting, Remodeled, Stainless Steel Appliances, Lighting - Overhead, Beadboard
Interior
Interior Features Central Vacuum, Wet Bar, High Speed Internet
Heating Central, Forced Air, Baseboard, Oil, Other
Cooling Central Air, Dual
Flooring Vinyl, Hardwood
Fireplaces Number 1
Fireplaces Type Living Room
Appliance Range, Dishwasher, Refrigerator, Washer, Dryer, Oil Water Heater, Tank Water Heaterless, Plumbed For Ice Maker, Utility Connections for Electric Range, Utility Connections for Electric Oven, Utility Connections for Electric Dryer
Laundry Electric Dryer Hookup, Washer Hookup, In Basement
Exterior
Exterior Feature Rain Gutters, Storage, Sprinkler System, Garden
Garage Spaces 1.0
Community Features Shopping, Walk/Jog Trails, Medical Facility, Conservation Area, Highway Access, House of Worship, Public School
Utilities Available for Electric Range, for Electric Oven, for Electric Dryer, Washer Hookup, Icemaker Connection
Waterfront true
Waterfront Description Waterfront, Navigable Water, Lake, Frontage, Access, Direct Access, Private
View Y/N Yes
View Scenic View(s)
Parking Type Attached, Garage Door Opener, Storage, Garage Faces Side, Off Street, Paved
Total Parking Spaces 6
Garage Yes
Building
Lot Description Wooded, Gentle Sloping
Foundation Slab, Irregular
Sewer Private Sewer
Water Public
Schools
Elementary Schools Plainville
Middle Schools King Phillip Rg
High Schools King Phillip Rg
Others
Senior Community false
Acceptable Financing Contract
Listing Terms Contract
Read Less
Want to know what your home might be worth? Contact us for a FREE valuation!

Our team is ready to help you sell your home for the highest possible price ASAP
Bought with Gerri Schiffman • Residential Properties Ltd.







