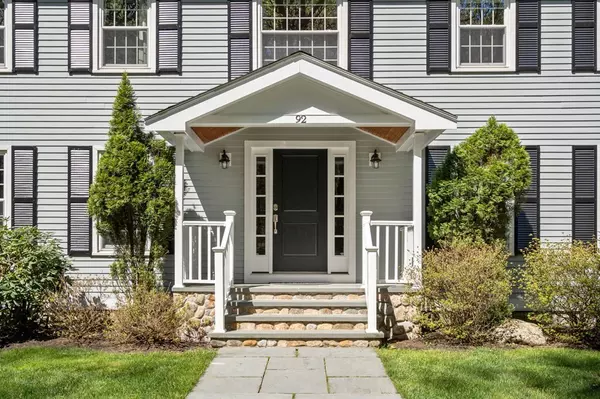$1,625,000
$1,500,000
8.3%For more information regarding the value of a property, please contact us for a free consultation.
92 Lincoln Road Wayland, MA 01778
4 Beds
3.5 Baths
3,884 SqFt
Key Details
Sold Price $1,625,000
Property Type Single Family Home
Sub Type Single Family Residence
Listing Status Sold
Purchase Type For Sale
Square Footage 3,884 sqft
Price per Sqft $418
MLS Listing ID 73113580
Sold Date 08/03/23
Style Colonial
Bedrooms 4
Full Baths 3
Half Baths 1
HOA Y/N false
Year Built 1983
Annual Tax Amount $20,829
Tax Year 2023
Lot Size 1.250 Acres
Acres 1.25
Property Description
Beautifully renovated Colonial located on Wayland’s bucolic north side. Privately sited on 1.25 picturesque acres on coveted Lincoln Road. The welcoming foyer leads to spacious formal living w/fireplace & abundant natural light. A formal dining room w/French doors leads to a bright spacious kitchen w/dining area. Enjoy the family room with soaring ceilings, floor to ceiling fireplace, custom windows seats and cabinetry adjoins cozy sitting area w/gas stove. French doors lead to large sunroom perfect for entertaining w/exterior access to a deck overlooking manicured grounds abutting Sudbury Valley Trust. Powder room & laundry room complete first floor. The second level features four bedrooms, a primary w/luxurious bath, three add’l bedrooms & family bath w/skylight. Walkout lower level offers recreation/bonus room, full bath & ample storage. Suburban living in scenic setting w/miles of conservation trails yet convenient access to top rated schools, train, major routes & Boston.
Location
State MA
County Middlesex
Zoning SFR
Direction Waltham Road, turn south onto Lincoln Road.
Rooms
Family Room Vaulted Ceiling(s), Closet/Cabinets - Custom Built, Flooring - Hardwood, Cable Hookup
Basement Full, Finished, Walk-Out Access
Primary Bedroom Level Second
Dining Room Flooring - Hardwood, French Doors
Kitchen Flooring - Hardwood, Dining Area, Kitchen Island
Interior
Interior Features Dining Area, Ceiling - Vaulted, Sun Room, Sitting Room, Bonus Room
Heating Forced Air, Heat Pump, Oil
Cooling Central Air, Heat Pump
Flooring Tile, Carpet, Hardwood, Flooring - Hardwood, Flooring - Wall to Wall Carpet
Fireplaces Number 3
Fireplaces Type Family Room, Living Room, Master Bedroom
Appliance Oven, Dishwasher, Microwave, Countertop Range, Refrigerator, Oil Water Heater, Utility Connections for Electric Range, Utility Connections for Electric Oven, Utility Connections for Electric Dryer
Laundry First Floor
Exterior
Exterior Feature Rain Gutters, Professional Landscaping, Sprinkler System, Decorative Lighting
Garage Spaces 3.0
Fence Invisible
Community Features Public Transportation, Shopping, Pool, Tennis Court(s), Walk/Jog Trails, Golf, Conservation Area, House of Worship, Public School
Utilities Available for Electric Range, for Electric Oven, for Electric Dryer
Waterfront false
View Y/N Yes
View Scenic View(s)
Roof Type Shingle
Parking Type Under, Garage Door Opener, Storage, Paved Drive, Paved
Total Parking Spaces 6
Garage Yes
Building
Lot Description Level
Foundation Concrete Perimeter
Sewer Private Sewer
Water Public
Schools
Elementary Schools Claypit Hill
Middle Schools Wayland
High Schools Wayland
Others
Senior Community false
Acceptable Financing Contract
Listing Terms Contract
Read Less
Want to know what your home might be worth? Contact us for a FREE valuation!

Our team is ready to help you sell your home for the highest possible price ASAP
Bought with Deena Powell • Coldwell Banker Realty - Weston







