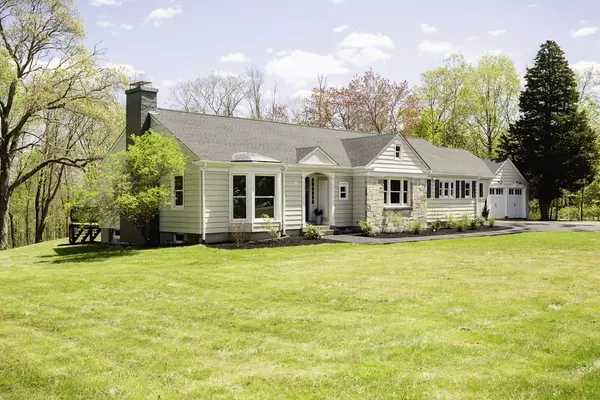$655,000
$649,000
0.9%For more information regarding the value of a property, please contact us for a free consultation.
35 North Ave Mendon, MA 01756
3 Beds
2.5 Baths
1,917 SqFt
Key Details
Sold Price $655,000
Property Type Single Family Home
Sub Type Single Family Residence
Listing Status Sold
Purchase Type For Sale
Square Footage 1,917 sqft
Price per Sqft $341
MLS Listing ID 73107715
Sold Date 07/31/23
Style Ranch
Bedrooms 3
Full Baths 2
Half Baths 1
HOA Y/N false
Year Built 1952
Annual Tax Amount $6,615
Tax Year 2023
Lot Size 4.530 Acres
Acres 4.53
Property Description
After a QUALITY RENOVATION this HOME has it all! DESIRABLE LOCATION, ONE FLOOR LIVING and no worries in this 3 bed/3 bath OVERSIZED ranch on 4.5 acres. ALL BIG-TICKET ITEMS are NEW – roof, electrics, plumbing, water heater. FULLY insulated and SUPER EFFICIENT latest heat pumps for heating& cooling means low bills! BRIGHT, AIRY kitchen features quartz counters, breakfast bar and NEW stainless appliances including wine fridge. HARDWOOD FLOORS throughout. Desirable Principal suite overlooks the expansive acreage at the back -walk in closet plus NEW bathroom features tiled roomy shower, double sinks. Two more good size bedrooms and NEW family bathroom overlook the back. The driveway has a new turnaround and sealcoating. Great mudroom with laundry and half bath connects to double garage. Younger septic. Situated right next to Mendon’s library and an easy 7 min walk to the Elementary School. HIGHLY rated school system. Milford Medical Center and major shopping 7 -12 mins. Welcome to Mendon!
Location
State MA
County Worcester
Zoning RES
Direction use GPS
Rooms
Basement Full, Crawl Space, Interior Entry, Bulkhead, Concrete
Primary Bedroom Level First
Dining Room Flooring - Hardwood, Breakfast Bar / Nook, Recessed Lighting, Remodeled
Kitchen Flooring - Hardwood, Pantry, Countertops - Stone/Granite/Solid, Breakfast Bar / Nook, Recessed Lighting, Remodeled, Stainless Steel Appliances
Interior
Interior Features Recessed Lighting, Mud Room
Heating Heat Pump
Cooling Heat Pump
Flooring Vinyl, Hardwood, Flooring - Hardwood
Appliance ENERGY STAR Qualified Refrigerator, Wine Refrigerator, ENERGY STAR Qualified Dishwasher, Range Hood, Range - ENERGY STAR, Water Heater, Plumbed For Ice Maker, Utility Connections for Electric Range, Utility Connections for Electric Oven, Utility Connections for Electric Dryer
Laundry Remodeled, Washer Hookup, First Floor
Exterior
Garage Spaces 2.0
Community Features Public School, Other
Utilities Available for Electric Range, for Electric Oven, for Electric Dryer, Washer Hookup, Icemaker Connection
Waterfront false
Waterfront Description Beach Front, Lake/Pond, 1 to 2 Mile To Beach, Beach Ownership(Public)
Roof Type Shingle
Parking Type Attached, Garage Door Opener, Paved Drive, Off Street, Driveway, Paved
Total Parking Spaces 6
Garage Yes
Building
Lot Description Cleared, Gentle Sloping
Foundation Concrete Perimeter, Block
Sewer Private Sewer
Water Private
Schools
Elementary Schools Henry P Clough
Middle Schools Miscoe Hill
High Schools Nipmuc Regional
Others
Senior Community false
Read Less
Want to know what your home might be worth? Contact us for a FREE valuation!

Our team is ready to help you sell your home for the highest possible price ASAP
Bought with The Platinum Group • Keller Williams South Watuppa







