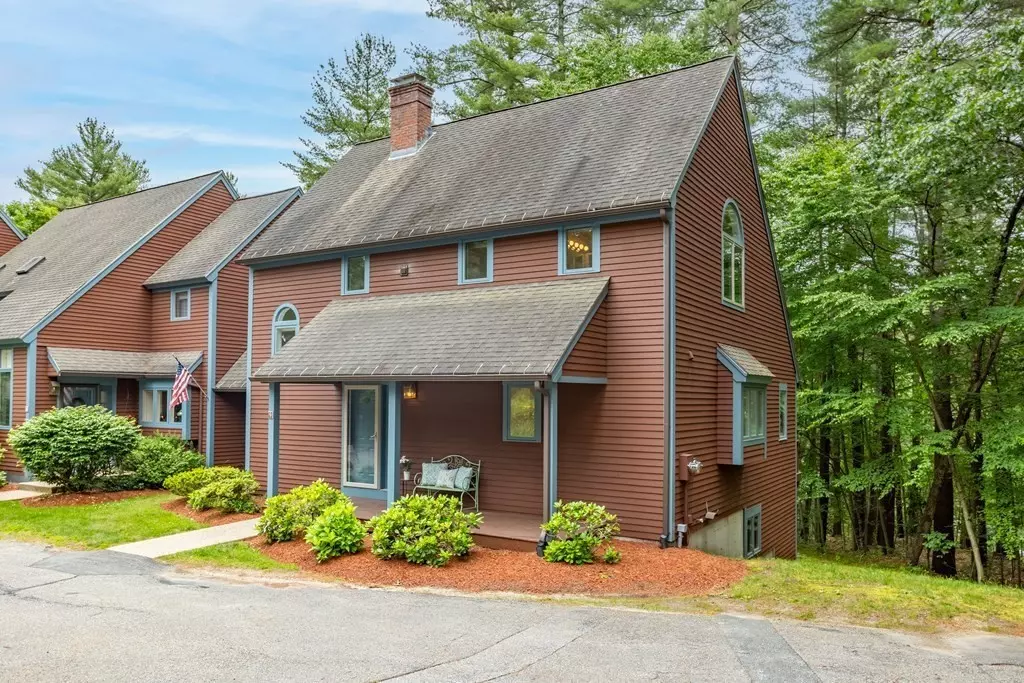$650,000
$549,900
18.2%For more information regarding the value of a property, please contact us for a free consultation.
9 Woodridge Ln #9 Westford, MA 01886
2 Beds
2.5 Baths
2,163 SqFt
Key Details
Sold Price $650,000
Property Type Condo
Sub Type Condominium
Listing Status Sold
Purchase Type For Sale
Square Footage 2,163 sqft
Price per Sqft $300
MLS Listing ID 73130057
Sold Date 08/08/23
Bedrooms 2
Full Baths 2
Half Baths 1
HOA Fees $526/mo
HOA Y/N true
Year Built 1983
Annual Tax Amount $7,672
Tax Year 2023
Property Description
Welcome to this charming 2-bed, 2.5-bath, townhome-style, end-unit condo nestled in highly desirable Blanchard Farms. This beautiful residence boasts hardwood floors throughout, exuding sophistication & easy maintenance. The main level offers a living room with an elegant fireplace, renovated eat-in kitchen, & bright dining room with vaulted ceilings & skylights. The spacious floor plan & attached oversized deck are perfect for entertaining guests or enjoying quality family time. Upstairs, you'll find two generous bedrooms & secondary full bath. The primary bedrooom features an en-suite & WIC. Rounding out the 2nd floor is a convenient laundry area. The bright, spacious lower level provides additional space for a home office, media room, or recreational area, catering to your specific needs. With its tasteful design and functional layout, this condo offers the perfect blend of comfort and style. Don't miss the opportunity to make this your new home in the heart of Westford
Location
State MA
County Middlesex
Zoning R
Direction Graniteville Rd to Blanchard Lane to Woodridge
Rooms
Family Room Closet, Flooring - Wall to Wall Carpet, Cable Hookup, Exterior Access, Recessed Lighting, Remodeled
Basement Y
Primary Bedroom Level Second
Dining Room Skylight, Vaulted Ceiling(s), Flooring - Hardwood, Balcony - Exterior, Exterior Access, Recessed Lighting, Slider
Kitchen Bathroom - Half, Closet, Flooring - Vinyl, Window(s) - Bay/Bow/Box, Countertops - Stone/Granite/Solid, Cabinets - Upgraded, Recessed Lighting, Remodeled
Interior
Heating Forced Air, Heat Pump, Electric
Cooling Central Air
Flooring Tile, Carpet, Hardwood
Fireplaces Number 1
Fireplaces Type Living Room
Appliance Range, Dishwasher, Microwave, Refrigerator, Electric Water Heater, Utility Connections for Electric Range, Utility Connections for Electric Oven, Utility Connections for Electric Dryer
Laundry Second Floor, In Unit, Washer Hookup
Exterior
Exterior Feature Rain Gutters, Professional Landscaping
Garage Spaces 1.0
Pool Association, In Ground
Community Features Public Transportation, Shopping, Pool, Tennis Court(s), Park, Walk/Jog Trails, Golf, Bike Path, Conservation Area, Highway Access, House of Worship, Public School
Utilities Available for Electric Range, for Electric Oven, for Electric Dryer, Washer Hookup
Waterfront false
Roof Type Shingle
Parking Type Detached, Storage, Deeded, Off Street
Total Parking Spaces 1
Garage Yes
Building
Story 3
Sewer Private Sewer
Water Public
Others
Pets Allowed Yes w/ Restrictions
Senior Community false
Acceptable Financing Contract
Listing Terms Contract
Read Less
Want to know what your home might be worth? Contact us for a FREE valuation!

Our team is ready to help you sell your home for the highest possible price ASAP
Bought with Patrick Mealey • Chinatti Realty Group, Inc.







