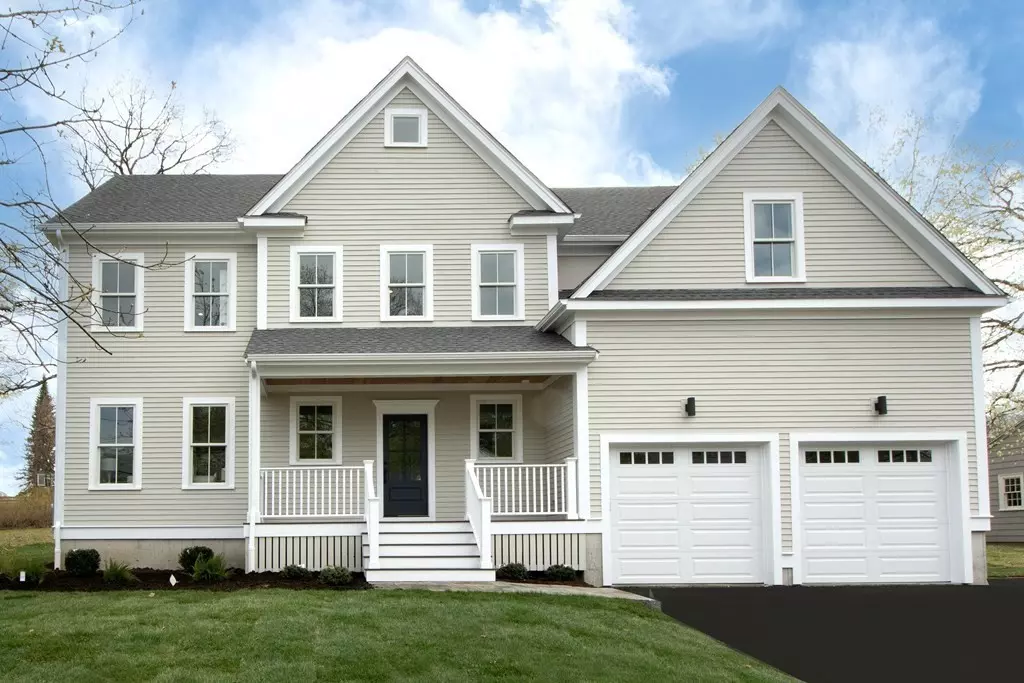$2,140,000
$2,349,000
8.9%For more information regarding the value of a property, please contact us for a free consultation.
26 Manning St Needham, MA 02494
4 Beds
5.5 Baths
4,500 SqFt
Key Details
Sold Price $2,140,000
Property Type Single Family Home
Sub Type Single Family Residence
Listing Status Sold
Purchase Type For Sale
Square Footage 4,500 sqft
Price per Sqft $475
MLS Listing ID 73100847
Sold Date 08/08/23
Style Colonial
Bedrooms 4
Full Baths 5
Half Baths 1
HOA Y/N false
Year Built 2023
Annual Tax Amount $9,860
Tax Year 2022
Lot Size 7,840 Sqft
Acres 0.18
Property Description
Location, location, location! You are moments away from Needham Heights train station, restaurants, Trader Joe's, Mitchell Elementary, and Needham High....the list goes on and on. If you are looking for a neighborhood feel, this is the spot for you. The house is a stunning new construction by a local respected builder and features four floors of living with custom finishes and touches throughout. Sunlight floods the rear of the house where you will find yourself cooking, entertaining, and relaxing in a lovely chef's kitchen with custom built cabinetry and Thermador and Bosch appliances. A sliding door opens out into a peaceful and private backyard with a large patio perfect for having guests. In addition to a thoughtful layout on first and second floors, a large finished basement and third floor are great flex space for a guest space, game-room, office, or home gym., Both BM and 3rd floor have private full bathrooms. This house has it all!
Location
State MA
County Norfolk
Area Needham Heights
Zoning SRB
Direction Off High St to Manning
Rooms
Basement Full, Finished
Interior
Heating Central, Natural Gas
Cooling Central Air
Flooring Tile, Hardwood
Fireplaces Number 1
Appliance Oven, Dishwasher, Disposal, Microwave, Countertop Range, Refrigerator, Freezer, Utility Connections for Gas Range
Exterior
Garage Spaces 2.0
Utilities Available for Gas Range
Waterfront false
Parking Type Attached, Paved Drive
Total Parking Spaces 3
Garage Yes
Building
Foundation Concrete Perimeter
Sewer Public Sewer
Water Public
Schools
Elementary Schools Mitchell
Middle Schools Pollard
High Schools Nhs
Others
Senior Community false
Read Less
Want to know what your home might be worth? Contact us for a FREE valuation!

Our team is ready to help you sell your home for the highest possible price ASAP
Bought with Peter Doisneau • Tower Hill Real Estate







