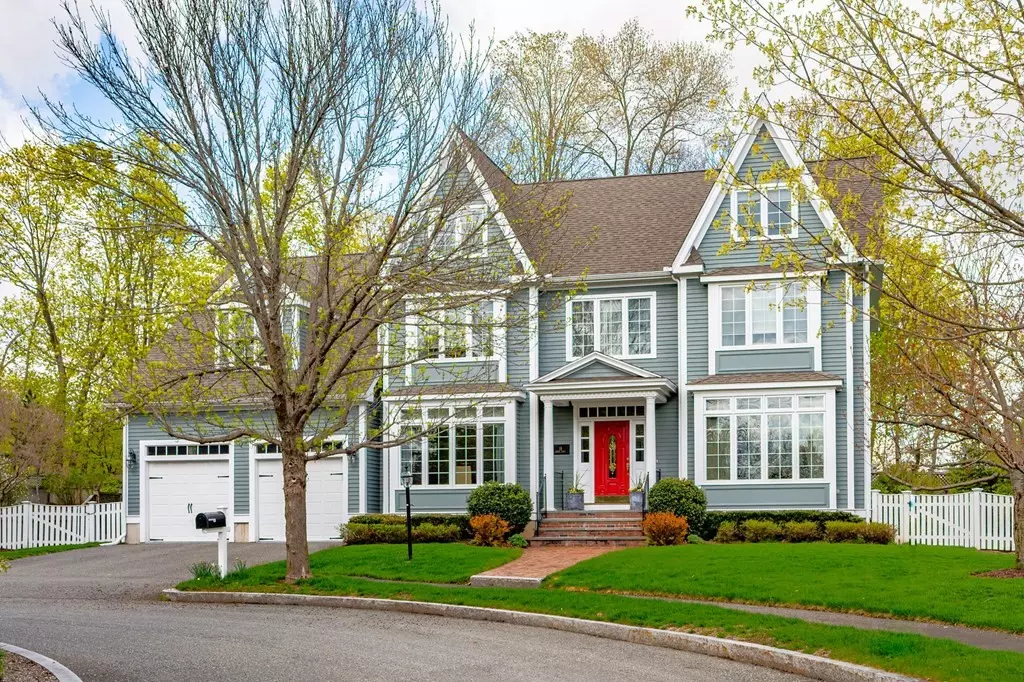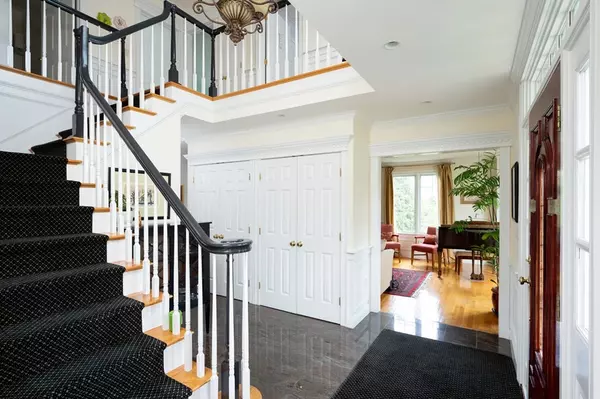$1,990,000
$1,999,000
0.5%For more information regarding the value of a property, please contact us for a free consultation.
15 Gerber Circle Needham, MA 02494
6 Beds
4 Baths
4,426 SqFt
Key Details
Sold Price $1,990,000
Property Type Single Family Home
Sub Type Single Family Residence
Listing Status Sold
Purchase Type For Sale
Square Footage 4,426 sqft
Price per Sqft $449
MLS Listing ID 73104095
Sold Date 08/10/23
Style Colonial
Bedrooms 6
Full Baths 4
HOA Y/N false
Year Built 2005
Annual Tax Amount $19,623
Tax Year 2022
Lot Size 10,018 Sqft
Acres 0.23
Property Description
Discover the ultimate living experience in the heart of Needham Heights! This meticulous colonial is located on a charming cul de sac minutes to the train, restaurants & more. With its custom design & thoughtful layout, this home boasts high-end finishes & an abundance of natural light. Featuring 5 generous bedrooms & 4 bathrooms and accommodates any lifestyle. The chef's kitchen w/ quartz countertops, SS appliances, double wall oven & eating area opens to a FR w/cathedral ceilings & a cozy gas fireplace. Sliding doors lead to a level yard w/ pergola & fire pit perfect for dining & entertaining. The main level features a large foyer, formal living & dining rooms, full bath, bed room & direct access to 2-car garage. Finished LL includes gym, play/media room & generous storage. 2nd level offers a luxurious primary suite/ custom walk-in closet & spa-like bathroom & 3 additional bedrooms, laundry room & full bath.Space on 3rd-level accommodates an au pair or guests & w/full bath.
Location
State MA
County Norfolk
Area Needham Heights
Zoning Res
Direction Central Ave to Hunnewell St
Rooms
Family Room Skylight, Cathedral Ceiling(s), Flooring - Hardwood
Basement Full, Partially Finished, Walk-Out Access
Primary Bedroom Level Second
Dining Room Flooring - Hardwood
Kitchen Countertops - Stone/Granite/Solid, Recessed Lighting, Remodeled
Interior
Interior Features Bathroom, Media Room, Bedroom, Office, Sitting Room, Central Vacuum
Heating Central
Cooling Central Air
Flooring Tile, Carpet, Hardwood, Flooring - Wall to Wall Carpet, Flooring - Hardwood
Fireplaces Number 2
Fireplaces Type Family Room, Living Room
Appliance Range, Dishwasher, Disposal, Microwave, Countertop Range, Refrigerator, Washer, Dryer, ENERGY STAR Qualified Refrigerator, ENERGY STAR Qualified Dishwasher, Cooktop, Range - ENERGY STAR, Gas Water Heater, Plumbed For Ice Maker, Utility Connections for Gas Range, Utility Connections for Gas Oven
Laundry Second Floor, Washer Hookup
Exterior
Garage Spaces 2.0
Fence Fenced/Enclosed, Fenced
Community Features Public Transportation, Shopping, Highway Access, Public School
Utilities Available for Gas Range, for Gas Oven, Washer Hookup, Icemaker Connection
Waterfront false
Roof Type Shingle
Parking Type Attached, Paved Drive, Off Street, Paved
Total Parking Spaces 2
Garage Yes
Building
Lot Description Cul-De-Sac, Level
Foundation Concrete Perimeter
Sewer Public Sewer
Water Public
Schools
Elementary Schools Eliot
Middle Schools Pollard
High Schools Nhs
Others
Senior Community false
Read Less
Want to know what your home might be worth? Contact us for a FREE valuation!

Our team is ready to help you sell your home for the highest possible price ASAP
Bought with Cheryl King • MRM Associates







