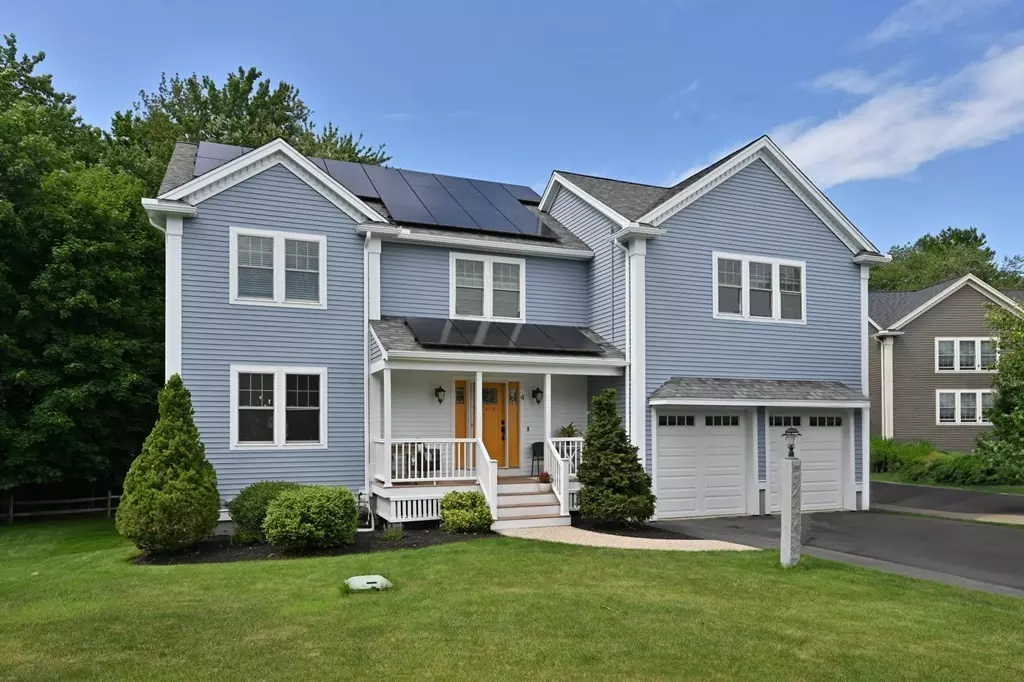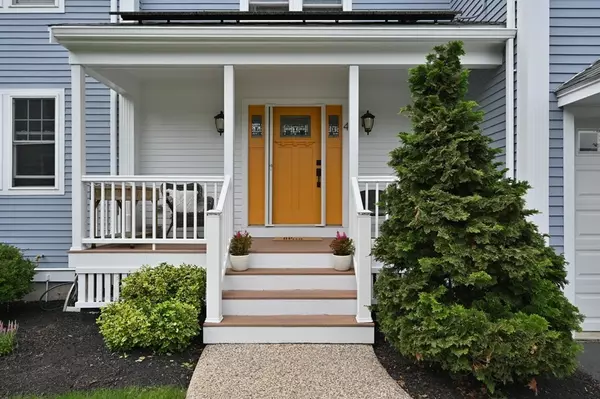$1,270,000
$1,199,000
5.9%For more information regarding the value of a property, please contact us for a free consultation.
4 Mentas Cir Woburn, MA 01801
5 Beds
3.5 Baths
3,127 SqFt
Key Details
Sold Price $1,270,000
Property Type Single Family Home
Sub Type Single Family Residence
Listing Status Sold
Purchase Type For Sale
Square Footage 3,127 sqft
Price per Sqft $406
Subdivision Cody Tyler Estates
MLS Listing ID 73127690
Sold Date 08/11/23
Style Colonial
Bedrooms 5
Full Baths 3
Half Baths 1
HOA Y/N false
Year Built 2013
Annual Tax Amount $8,073
Tax Year 2023
Lot Size 0.490 Acres
Acres 0.49
Property Description
Welcome home to Cody Tyler Estates! Stunning 5 bedroom Colonial situated on a quaint cul-de-sac abutting conservation land. The features of this home are endless! Beautiful 6 inch custom grade oak flooring and classic wainscoting throughout. The kitchen presents custom maple cabinetry, granite countertops, stainless steel appliances, updated pendant lighting & kitchen island for gathering. Open flow into the family room with spectacular cathedral ceiling and cozy gas fireplace. Additional living space on lower level including a secondary en suite, family room, kitchen & outdoor patio. High ceilings, additional set of full-sized washer and dryer, full-sized windows and walk-out with custom oversized slider. Perfect for guests that want a little privacy. Fully fenced back yard with a beautiful newly installed stone patio. Great for relaxing by the fire on a cool summer night. Irrigation system and areas for outdoor gardening. Close to walking trails, shopping/restaurants and highways
Location
State MA
County Middlesex
Zoning R-1
Direction GPS
Rooms
Family Room Cathedral Ceiling(s), Ceiling Fan(s), Flooring - Hardwood, Wainscoting
Basement Full, Finished, Walk-Out Access, Interior Entry, Sump Pump
Primary Bedroom Level Second
Dining Room Flooring - Hardwood, Wainscoting, Lighting - Overhead
Kitchen Flooring - Hardwood, Pantry, Countertops - Stone/Granite/Solid, Kitchen Island, Deck - Exterior, Recessed Lighting, Slider, Stainless Steel Appliances, Lighting - Pendant
Interior
Interior Features Closet, Dining Area, Bathroom - Half, Pantry, Countertops - Stone/Granite/Solid, Cabinets - Upgraded, Living/Dining Rm Combo, Foyer, Kitchen, Central Vacuum
Heating Propane
Cooling Central Air
Flooring Tile, Hardwood, Engineered Hardwood, Flooring - Hardwood
Fireplaces Number 1
Fireplaces Type Family Room
Appliance Range, Dishwasher, Disposal, Microwave, Refrigerator, Washer, Dryer, Vacuum System, Second Dishwasher, Stainless Steel Appliance(s), Tank Water Heaterless, Utility Connections for Gas Range, Utility Connections for Gas Oven, Utility Connections for Gas Dryer, Utility Connections for Electric Dryer
Laundry Dryer Hookup - Gas, Flooring - Hardwood, Electric Dryer Hookup, Washer Hookup, Second Floor
Exterior
Exterior Feature Rain Gutters, Sprinkler System, Garden
Garage Spaces 2.0
Fence Fenced/Enclosed, Fenced
Community Features Shopping, Park, Walk/Jog Trails, Medical Facility, Bike Path, Conservation Area, Highway Access, House of Worship, Public School
Utilities Available for Gas Range, for Gas Oven, for Gas Dryer, for Electric Dryer, Washer Hookup
Waterfront false
Roof Type Shingle
Parking Type Attached, Garage Door Opener, Storage, Paved Drive, Off Street, Paved
Total Parking Spaces 4
Garage Yes
Building
Lot Description Cul-De-Sac
Foundation Concrete Perimeter
Sewer Public Sewer
Water Public
Others
Senior Community false
Acceptable Financing Contract
Listing Terms Contract
Read Less
Want to know what your home might be worth? Contact us for a FREE valuation!

Our team is ready to help you sell your home for the highest possible price ASAP
Bought with Zihan Ren • Liang Properties LLC







