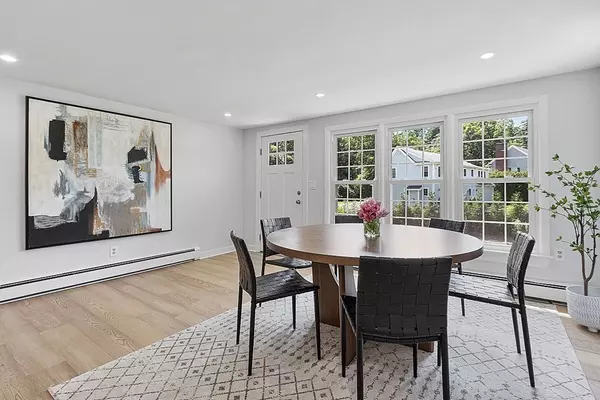$910,000
$799,000
13.9%For more information regarding the value of a property, please contact us for a free consultation.
3 Howe St Sudbury, MA 01776
4 Beds
2 Baths
1,922 SqFt
Key Details
Sold Price $910,000
Property Type Single Family Home
Sub Type Single Family Residence
Listing Status Sold
Purchase Type For Sale
Square Footage 1,922 sqft
Price per Sqft $473
MLS Listing ID 73131890
Sold Date 08/11/23
Style Ranch
Bedrooms 4
Full Baths 2
HOA Y/N false
Year Built 1957
Annual Tax Amount $8,850
Tax Year 2023
Lot Size 0.550 Acres
Acres 0.55
Property Description
Location and Renovation! This Sudbury home on a quiet street is within walking distance of town fields, park, playground, and pool. The interior renovation boasts an open-floor plan with a kitchen complete with quartz countertops, white cabinetry, and SS appliances. Bathrooms have been updated; floors in the main living areas have been replaced, and the lower level was re-designed to include versatile living spaces which could be enjoyed as a play room/office and a 2nd family room with wood-burning fireplace, 2nd primary bedroom and full bath, and walkout access. Enjoy outdoor, summer fun in your fully-fenced, in-ground pool and pergola surrounded by raised flower beds.The siting of the pool adjacent to the home permits enjoyment without compromising the level back yard lawn and blue stone patio perfect for alfresco dining. New roof and newly paved driveway! Move-in Ready! Photos to be added on Fri, Jul 6.
Location
State MA
County Middlesex
Zoning RES
Direction Hudson Rd to Lillian Av, left on Reeves St, right on Howe St
Rooms
Family Room Open Floorplan, Recessed Lighting, Remodeled, Slider
Basement Full, Partially Finished, Walk-Out Access, Interior Entry
Primary Bedroom Level First
Kitchen Kitchen Island, Cabinets - Upgraded, Open Floorplan, Recessed Lighting, Stainless Steel Appliances, Gas Stove, Lighting - Pendant
Interior
Interior Features Walk-In Closet(s), Play Room, Internet Available - Unknown
Heating Natural Gas, Fireplace(s)
Cooling Window Unit(s)
Flooring Tile, Vinyl, Engineered Hardwood
Fireplaces Number 2
Fireplaces Type Living Room
Appliance Range, Dishwasher, Microwave, Refrigerator, Washer, Dryer, Range Hood, Tank Water Heaterless, Utility Connections for Gas Range
Laundry Exterior Access, In Basement
Exterior
Exterior Feature Professional Landscaping, Garden
Garage Spaces 2.0
Fence Fenced/Enclosed, Fenced
Pool In Ground
Community Features Shopping, Pool, Tennis Court(s), Park, Walk/Jog Trails, Bike Path, Conservation Area, Public School
Utilities Available for Gas Range
Waterfront false
Roof Type Shingle
Parking Type Attached, Paved Drive, Off Street
Total Parking Spaces 6
Garage Yes
Private Pool true
Building
Lot Description Corner Lot
Foundation Concrete Perimeter
Sewer Private Sewer
Water Public
Schools
Elementary Schools Nixon
Middle Schools Curtis
High Schools Lsrhs
Others
Senior Community false
Acceptable Financing Contract
Listing Terms Contract
Read Less
Want to know what your home might be worth? Contact us for a FREE valuation!

Our team is ready to help you sell your home for the highest possible price ASAP
Bought with Tanimoto Owens Team • Advisors Living - Weston







