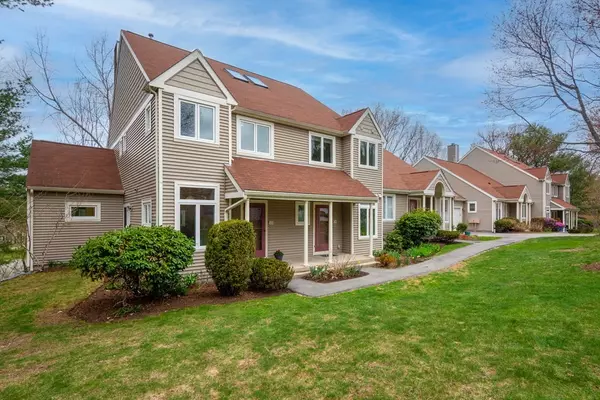$650,000
$599,900
8.4%For more information regarding the value of a property, please contact us for a free consultation.
15 Michaels Green #15 Woburn, MA 01801
2 Beds
2 Baths
1,367 SqFt
Key Details
Sold Price $650,000
Property Type Condo
Sub Type Condominium
Listing Status Sold
Purchase Type For Sale
Square Footage 1,367 sqft
Price per Sqft $475
MLS Listing ID 73102014
Sold Date 08/10/23
Bedrooms 2
Full Baths 2
HOA Fees $551/mo
HOA Y/N true
Year Built 1987
Annual Tax Amount $5,414
Tax Year 2023
Property Description
Welcome to 15 Michaels Green! This bright end-unit condo has an abundance of space & unlimited potential. Enjoy breakfast w/ a view from the box windowed breakfast nook or entertain your guests through the passthrough to the dining room. The first floor offers tons of flexibility with its open concept floor plan, sliders to the patio & deck, & a full bathroom. The central fireplace grants a bit of separation between the living room & family room while keeping the connected atmosphere of the space. Going up to the second floor via the skylit stairwell brings you to the primary bedroom with two spacious closets & separate entry to the main full bathroom. The second bedroom offers two large closets, & scenic views of the complex through the large windows in both bedrooms. The semi-finished, heated, walkout lower level offers a ton of open space. Laundry on the second floor.
Location
State MA
County Middlesex
Zoning Res
Direction Russell Rd to Quail Run
Rooms
Family Room Bathroom - Full, Flooring - Hardwood, Open Floorplan, Recessed Lighting
Basement Y
Primary Bedroom Level Second
Dining Room Flooring - Hardwood, Exterior Access, Open Floorplan, Slider, Lighting - Overhead
Kitchen Closet, Flooring - Hardwood, Dining Area, Recessed Lighting, Lighting - Pendant
Interior
Interior Features Walk-In Closet(s), Cedar Closet(s), Lighting - Overhead, Recessed Lighting, Closet - Double, Bonus Room, Center Hall, Foyer
Heating Forced Air, Electric Baseboard, Natural Gas
Cooling Central Air
Flooring Wood, Tile, Carpet, Flooring - Hardwood
Fireplaces Number 1
Fireplaces Type Living Room
Appliance Range, Dishwasher, Disposal, Refrigerator, Washer, Dryer, Gas Water Heater, Tank Water Heater, Utility Connections for Electric Range, Utility Connections for Gas Dryer
Laundry Gas Dryer Hookup, Washer Hookup, Second Floor, In Unit
Exterior
Exterior Feature Rain Gutters
Garage Spaces 1.0
Pool Association, In Ground
Community Features Public Transportation, Shopping, Park, Walk/Jog Trails, Golf, Medical Facility, Conservation Area, Highway Access, House of Worship, Public School, T-Station
Utilities Available for Electric Range, for Gas Dryer, Washer Hookup
Waterfront false
Roof Type Shingle
Parking Type Detached, Storage, Deeded, Off Street, Tandem, Guest, Paved
Total Parking Spaces 1
Garage Yes
Building
Story 3
Sewer Public Sewer
Water Public
Others
Pets Allowed Yes w/ Restrictions
Senior Community false
Read Less
Want to know what your home might be worth? Contact us for a FREE valuation!

Our team is ready to help you sell your home for the highest possible price ASAP
Bought with Corinne Schippert • MA Properties







