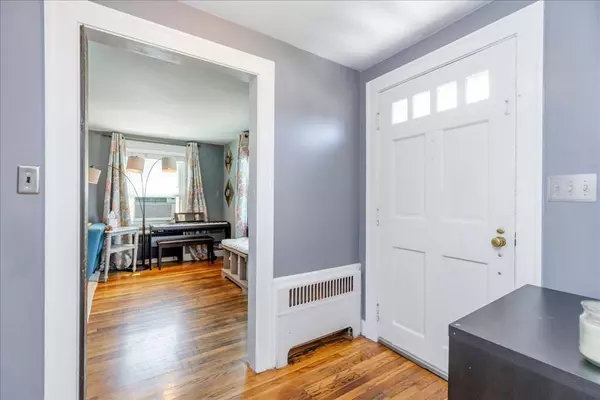$685,000
$585,000
17.1%For more information regarding the value of a property, please contact us for a free consultation.
13 Balch Street Beverly, MA 01915
3 Beds
1.5 Baths
1,515 SqFt
Key Details
Sold Price $685,000
Property Type Single Family Home
Sub Type Single Family Residence
Listing Status Sold
Purchase Type For Sale
Square Footage 1,515 sqft
Price per Sqft $452
MLS Listing ID 73129586
Sold Date 08/15/23
Style Colonial
Bedrooms 3
Full Baths 1
Half Baths 1
HOA Y/N false
Year Built 1940
Annual Tax Amount $5,369
Tax Year 2023
Lot Size 9,583 Sqft
Acres 0.22
Property Description
Welcome to 13 Balch Street, a lovingly maintained 3 bedroom, 1.5 bath Colonial in close proximity to schools, parks, beaches, commuter routes and vibrant downtown Beverly. The home is warm and welcoming with front-to-back living room and kitchen/dining room. The kitchen is designed for functionality with the peninsula, gas cooking, abundant cabinets and large dining area. The spacious living room with fireplace and built-ins provides an ideal space to relax or entertain guests. Upstairs each of the 3 bedrooms offers a generous space, with a primary bedroom large enough for a king-sized bed as well as a sitting area. The lower level has a partially finished bonus room offering expansion potential. Outside, the private, fenced, manicured yard with large deck and patio and gorgeous perennial plantings provides ample space for outdoor activities and enjoying the outdoors. Ask about the many recent updates i.e. front walkway, back patio, water tank, windows & many recently serviced systems.
Location
State MA
County Essex
Zoning R10
Direction Use GPS
Rooms
Basement Full, Partially Finished, Interior Entry, Sump Pump
Primary Bedroom Level Second
Dining Room Closet/Cabinets - Custom Built, Flooring - Hardwood, Crown Molding
Kitchen Flooring - Vinyl, Exterior Access, Recessed Lighting, Stainless Steel Appliances, Peninsula, Crown Molding
Interior
Interior Features Bonus Room
Heating Baseboard, Oil
Cooling Window Unit(s)
Flooring Tile, Vinyl, Hardwood
Fireplaces Number 1
Fireplaces Type Living Room
Appliance Range, Dishwasher, Disposal, Microwave, Refrigerator, Washer, Dryer, Gas Water Heater, Tank Water Heater, Utility Connections for Gas Range, Utility Connections for Electric Dryer
Laundry Electric Dryer Hookup, Washer Hookup, In Basement
Exterior
Exterior Feature Rain Gutters
Garage Spaces 1.0
Fence Fenced/Enclosed, Fenced
Community Features Public Transportation, Shopping, Tennis Court(s), Park, Medical Facility, Highway Access, House of Worship, Marina, Private School, Public School, T-Station
Utilities Available for Gas Range, for Electric Dryer, Washer Hookup
Waterfront false
Roof Type Shingle
Parking Type Detached, Paved Drive, Off Street, Paved
Total Parking Spaces 2
Garage Yes
Building
Foundation Concrete Perimeter
Sewer Public Sewer
Water Public
Schools
Middle Schools Beverly
High Schools Beverly
Others
Senior Community false
Read Less
Want to know what your home might be worth? Contact us for a FREE valuation!

Our team is ready to help you sell your home for the highest possible price ASAP
Bought with Dara Singleton • Better Homes and Gardens Real Estate - The Shanahan Group







