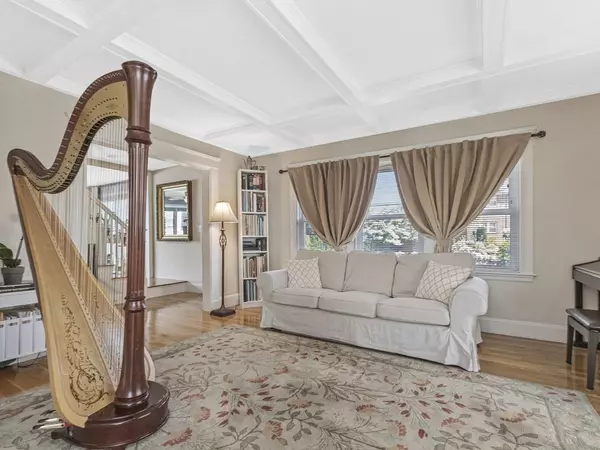$865,000
$879,900
1.7%For more information regarding the value of a property, please contact us for a free consultation.
48 Warren Street Waltham, MA 02453
3 Beds
1.5 Baths
2,059 SqFt
Key Details
Sold Price $865,000
Property Type Single Family Home
Sub Type Single Family Residence
Listing Status Sold
Purchase Type For Sale
Square Footage 2,059 sqft
Price per Sqft $420
Subdivision Warrendale
MLS Listing ID 73121583
Sold Date 08/16/23
Style Colonial
Bedrooms 3
Full Baths 1
Half Baths 1
HOA Y/N false
Year Built 1930
Annual Tax Amount $4,640
Tax Year 2023
Lot Size 8,276 Sqft
Acres 0.19
Property Description
HIGHLY DESIRABLE WARRENDALE COMMUNITY! Stunning and Sophisticated turn of the Century Colonial with a perfect blend of period details and tastefully renovated modern amenities. First floor features high ceilings, gleaming hardwood floors, and charming columns connecting the open layout of the Livingroom, playroom and dining room. Plenty of natural light creates a warm atmosphere throughout. Newer quartz kitchen with stainless steel appliances and glass tiles, newly remodeled half bath, and a bright sunroom with a window seat. Other updates include a new finished basement Family room with Wet Bar, fresh paint and updated electrical. Oversized fenced yard features great privacy and lots of space for gardening and more with a 1 car detached garage. All within close proximity to Belmont, Watertown, the bus line, commuter rail, parks and Fitzgerald School. WOW!
Location
State MA
County Middlesex
Zoning 1
Direction Main St to Warren St
Rooms
Family Room Flooring - Vinyl, Wet Bar, Exterior Access, Remodeled
Basement Full, Finished, Interior Entry, Bulkhead, Radon Remediation System
Primary Bedroom Level Second
Dining Room Beamed Ceilings, Flooring - Hardwood, Chair Rail
Kitchen Ceiling Fan(s), Flooring - Hardwood, Countertops - Stone/Granite/Solid, Breakfast Bar / Nook, Stainless Steel Appliances, Gas Stove
Interior
Interior Features Bathroom - Half, Ceiling Fan(s), Closet, Sitting Room, Sun Room, Den, Wet Bar
Heating Steam, Natural Gas
Cooling Window Unit(s)
Flooring Tile, Hardwood, Flooring - Hardwood, Flooring - Stone/Ceramic Tile, Flooring - Laminate
Appliance Range, Dishwasher, Disposal, Microwave, Refrigerator, Utility Connections for Gas Range
Exterior
Exterior Feature Garden
Garage Spaces 1.0
Fence Fenced/Enclosed, Fenced
Community Features Public Transportation, Shopping, Park, Public School
Utilities Available for Gas Range
Waterfront false
Roof Type Shingle
Parking Type Detached, Paved Drive, Off Street, Paved
Total Parking Spaces 3
Garage Yes
Building
Lot Description Level
Foundation Block
Sewer Public Sewer
Water Public
Schools
Elementary Schools Fitzgerald
Middle Schools Mcdevitt
High Schools Waltham High
Others
Senior Community false
Read Less
Want to know what your home might be worth? Contact us for a FREE valuation!

Our team is ready to help you sell your home for the highest possible price ASAP
Bought with Harry Silverstein • Keller Williams Realty Boston Northwest







