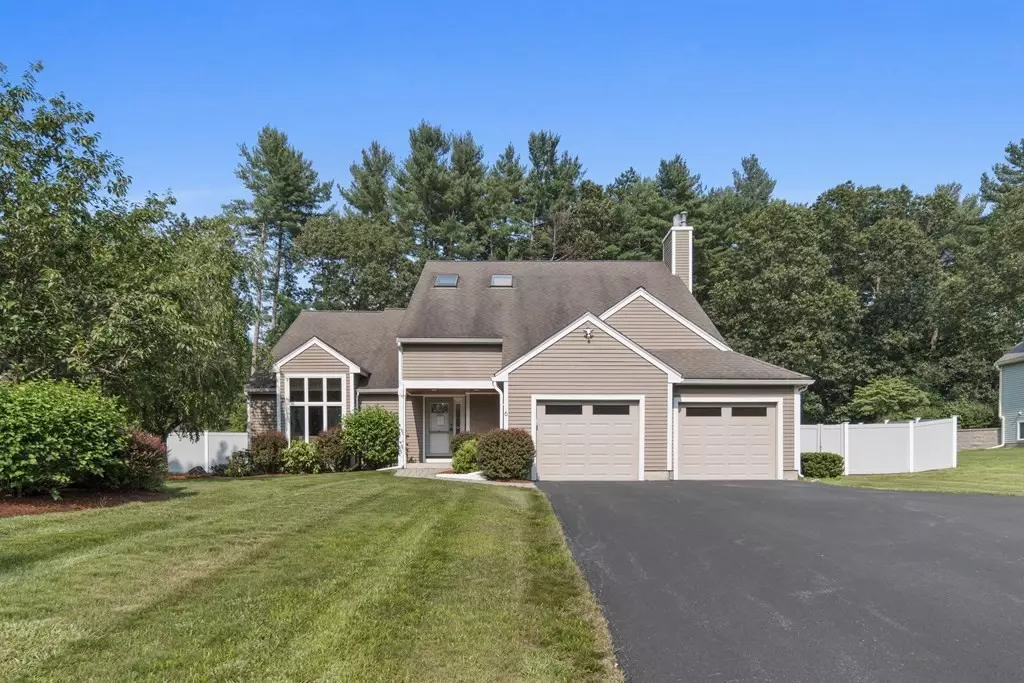$1,010,000
$995,000
1.5%For more information regarding the value of a property, please contact us for a free consultation.
6 Lynwood Ln Westford, MA 01886
4 Beds
2.5 Baths
2,943 SqFt
Key Details
Sold Price $1,010,000
Property Type Single Family Home
Sub Type Single Family Residence
Listing Status Sold
Purchase Type For Sale
Square Footage 2,943 sqft
Price per Sqft $343
Subdivision Windmere At Westford
MLS Listing ID 73132716
Sold Date 08/17/23
Style Colonial, Contemporary
Bedrooms 4
Full Baths 2
Half Baths 1
HOA Fees $14/ann
HOA Y/N true
Year Built 1987
Annual Tax Amount $12,872
Tax Year 2023
Lot Size 0.550 Acres
Acres 0.55
Property Description
Welcome to this stunning contemporary colonial on a quiet cul-de-sac in the sought-after Westford highly-rated school district and neighborhood. Impeccably maintained with updates galore done in 2022/2023 with over $100,000 worth of improvements, including appliances, heating, air conditioning, and a tankless water heater. As you step inside, you'll be greeted by a cathedral foyer that leads to an open living room and dining room, gourmet chef's kitchen, fireplaced family room with custom cabinetry. One of the highlights of this home is a BRAND NEW MASSIVE sunroom that overlooks the newly fenced-in professionally landscaped yard. Upstairs, the primary suite showcases a custom walk-in closet and a spa-like bathroom. Three additional spacious bedrooms and a bathroom complete the second floor. The finished basement is perfect for hosting gatherings, ready for entertainment. It includes an office space, a play area, a laundry area, and a workshop, providing flexibility for various needs.
Location
State MA
County Middlesex
Zoning RB
Direction Groton Rd ( Route 40) to Lynwood Ln
Rooms
Family Room Closet/Cabinets - Custom Built, Flooring - Wall to Wall Carpet, Exterior Access, Recessed Lighting
Basement Full, Finished, Interior Entry, Bulkhead
Primary Bedroom Level Second
Dining Room Flooring - Wall to Wall Carpet, Lighting - Pendant
Kitchen Closet/Cabinets - Custom Built, Flooring - Stone/Ceramic Tile, Window(s) - Picture, Dining Area, Countertops - Stone/Granite/Solid, Kitchen Island, Open Floorplan, Recessed Lighting, Lighting - Pendant
Interior
Interior Features Recessed Lighting, Lighting - Overhead, Cabinets - Upgraded, Slider, Bonus Room, Home Office, Play Room, Mud Room, Sun Room, Wired for Sound, High Speed Internet
Heating Forced Air, Natural Gas
Cooling Central Air
Flooring Wood, Tile, Carpet, Flooring - Wall to Wall Carpet, Flooring - Stone/Ceramic Tile
Fireplaces Number 1
Fireplaces Type Family Room
Appliance Range, Dishwasher, Microwave, Refrigerator, Freezer, Washer, Dryer, Gas Water Heater, Tank Water Heaterless, Plumbed For Ice Maker, Utility Connections for Gas Range, Utility Connections for Electric Dryer
Laundry In Basement, Washer Hookup
Exterior
Exterior Feature Storage, Professional Landscaping, Sprinkler System, Garden
Garage Spaces 2.0
Fence Fenced
Community Features Public Transportation, Shopping, Walk/Jog Trails, Golf, Bike Path, Conservation Area, Highway Access, House of Worship, Public School
Utilities Available for Gas Range, for Electric Dryer, Washer Hookup, Icemaker Connection
Waterfront false
Roof Type Shingle
Parking Type Attached, Storage, Paved Drive, Off Street, Paved
Total Parking Spaces 6
Garage Yes
Building
Lot Description Cul-De-Sac, Cleared
Foundation Concrete Perimeter
Sewer Private Sewer
Water Public
Schools
Elementary Schools Miller - Day
Middle Schools Stony Brook
High Schools Westford Acad
Others
Senior Community false
Read Less
Want to know what your home might be worth? Contact us for a FREE valuation!

Our team is ready to help you sell your home for the highest possible price ASAP
Bought with Helen Sullivan • Chinatti Realty Group, Inc.







