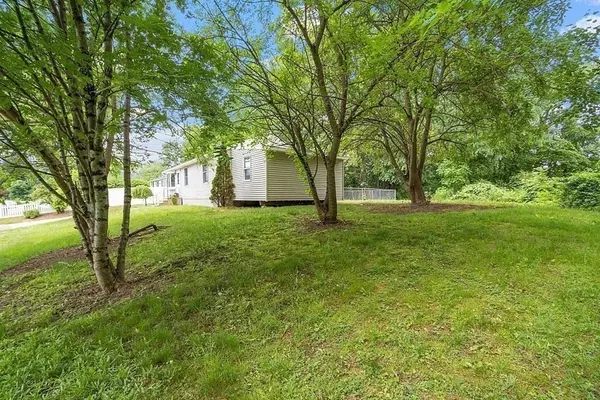$350,000
$340,000
2.9%For more information regarding the value of a property, please contact us for a free consultation.
5 Wild Rose St Oxford, MA 01540
3 Beds
1 Bath
960 SqFt
Key Details
Sold Price $350,000
Property Type Single Family Home
Sub Type Single Family Residence
Listing Status Sold
Purchase Type For Sale
Square Footage 960 sqft
Price per Sqft $364
MLS Listing ID 73126578
Sold Date 08/21/23
Style Ranch
Bedrooms 3
Full Baths 1
HOA Y/N false
Year Built 1981
Annual Tax Amount $3,617
Tax Year 2023
Lot Size 0.560 Acres
Acres 0.56
Property Description
Fabulous location!!!! This charming, newly renovated one-level home is situated at the end of a tranquil dead-end street, offering you the privacy you desire. Located just moments away from convenient highway access, this 3 bed,1 bath gem is perfect for those seeking a modern and comfortable living space. The kitchen has been completely remodeled and boasts sleek granite countertops and stylish cabinetry. Open to the light and bright living room with built in ac unit and mounted tv that comes with the home. All 3 bedrooms are conveniently located nearby with updated bath. New carpet and fresh painting is just waiting for new owners to start making memories that last a lifetime. Fenced in yard is perfect for pets or kids to frolic and enjoy. Basement and Attached shed has plenty of storage or possibly convert it to more living space if desired.With its prime location, modern upgrades, and serene setting, it's a perfect place to call home!
Location
State MA
County Worcester
Zoning GB
Direction Take Main St to Clover to Wild Rose
Rooms
Basement Full
Primary Bedroom Level First
Kitchen Flooring - Vinyl, Open Floorplan
Interior
Heating Electric
Cooling Wall Unit(s)
Flooring Carpet, Laminate
Appliance Range, Refrigerator, Utility Connections for Electric Dryer
Laundry In Basement, Washer Hookup
Exterior
Utilities Available for Electric Dryer, Washer Hookup
Waterfront false
Roof Type Shingle
Parking Type Off Street
Total Parking Spaces 4
Garage No
Building
Lot Description Corner Lot, Wooded
Foundation Concrete Perimeter
Sewer Private Sewer
Water Public
Others
Senior Community false
Acceptable Financing Seller W/Participate
Listing Terms Seller W/Participate
Read Less
Want to know what your home might be worth? Contact us for a FREE valuation!

Our team is ready to help you sell your home for the highest possible price ASAP
Bought with Lisa Y. Shaw • RE/MAX Executive Realty







