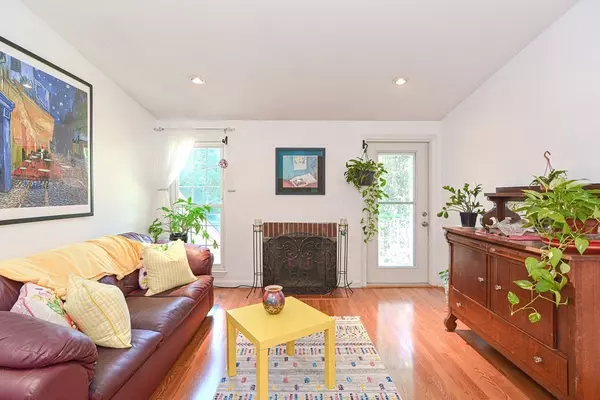$442,182
$424,900
4.1%For more information regarding the value of a property, please contact us for a free consultation.
17 Walden Dr #8 Natick, MA 01760
2 Beds
2 Baths
936 SqFt
Key Details
Sold Price $442,182
Property Type Condo
Sub Type Condominium
Listing Status Sold
Purchase Type For Sale
Square Footage 936 sqft
Price per Sqft $472
MLS Listing ID 73135562
Sold Date 08/22/23
Bedrooms 2
Full Baths 2
HOA Fees $461/mo
HOA Y/N true
Year Built 1983
Annual Tax Amount $4,252
Tax Year 2023
Property Description
Move right into this lovely bright & updated 2 brm, 2 full bath, top floor condo in desirable Deerfield Forest Community! Open floor plan w/large living rm w/vaulted ceiling, recessed lights, decorative fireplace & French door to private balcony! Bright, updated Maple kit w/granite counters, tile floor, tile backsplash, deep sink w/Goose neck faucet & stainless steel dishwasher (2021) opens to large dining rm! 2 Lg bedrooms, both w/large walk in closets! Master bedroom w/new updated full bath in 2021 & 2nd bedroom w/slider to balcony w/private storage overlooking beautiful lawn & tennis courts! Updated main full bath w/new washer/dryer in 2023! More updates include heat & Central air in 2017 & larger water heater in 2019 & more! Professionally managed complex w/lovely landscaping, tennis courts, in ground pool & clubhouse w/management office! Wonderful location, walk to the train & shops & minutes to all major routes, schools & shopping!
Location
State MA
County Middlesex
Zoning PCD
Direction Rt 135/W Central St to Newfield Dr, take 3rd left on to Walden Dr & follow to Bldg #17 on the right
Rooms
Basement N
Primary Bedroom Level Second
Dining Room Flooring - Laminate, Chair Rail, Open Floorplan, Lighting - Overhead
Kitchen Flooring - Stone/Ceramic Tile, Pantry, Countertops - Stone/Granite/Solid, Lighting - Overhead
Interior
Heating Forced Air, Heat Pump, Electric
Cooling Central Air
Flooring Tile, Wood Laminate
Appliance Range, Dishwasher, Disposal, Refrigerator, Washer, Dryer, Utility Connections for Electric Range, Utility Connections for Electric Oven, Utility Connections for Electric Dryer
Laundry Electric Dryer Hookup, Washer Hookup, Second Floor, In Unit
Exterior
Exterior Feature Balcony, Storage, Professional Landscaping
Pool Association, In Ground
Community Features Public Transportation, Shopping, Park, Walk/Jog Trails, Medical Facility, Conservation Area, House of Worship, Public School, T-Station
Utilities Available for Electric Range, for Electric Oven, for Electric Dryer, Washer Hookup
Waterfront false
Roof Type Shingle
Parking Type Deeded, Guest, Paved
Total Parking Spaces 2
Garage No
Building
Story 1
Sewer Public Sewer
Water Public
Others
Senior Community false
Read Less
Want to know what your home might be worth? Contact us for a FREE valuation!

Our team is ready to help you sell your home for the highest possible price ASAP
Bought with Marta Malina • Coldwell Banker Realty - Wellesley







