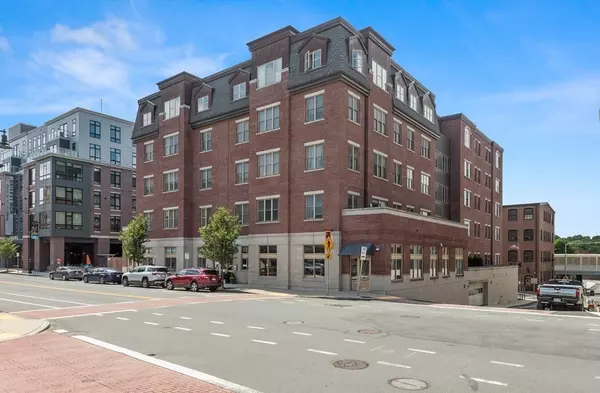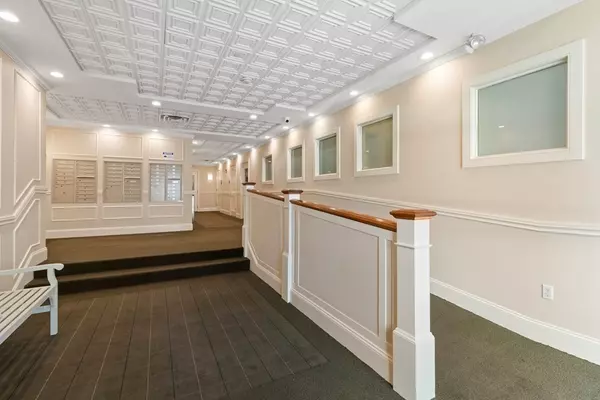$420,000
$389,000
8.0%For more information regarding the value of a property, please contact us for a free consultation.
116-128 Rantoul St #505 Beverly, MA 01915
1 Bed
1 Bath
688 SqFt
Key Details
Sold Price $420,000
Property Type Condo
Sub Type Condominium
Listing Status Sold
Purchase Type For Sale
Square Footage 688 sqft
Price per Sqft $610
MLS Listing ID 73127045
Sold Date 08/22/23
Bedrooms 1
Full Baths 1
HOA Fees $425/mo
HOA Y/N true
Year Built 2006
Annual Tax Amount $3,951
Tax Year 2023
Property Description
One-level, penthouse living in the heart of downtown Beverly is ready and waiting at Depot Square condominiums. A private balcony that offers city views (and peaks of Bass River) is one extra perk. But this top floor haven offers more features - even a few you didn’t know you wanted - including custom cabinetry, granite countertops, stainless steel appliances, in-unit washer and dryer - and a dedicated garage parking spot. Use the bonus room as a home office or mini library/reading nook. When it’s time to venture out access to the Beverly Depot commuter rail stop is very convenient - a mere 500 feet away while fantastic restaurants, breweries, shops and entertainment are all within a short distance. Be part of the excitement that is downtown Beverly and bustling Rantoul Street and have the best summer ever! Showings begin Wednesday by appointment only.
Location
State MA
County Essex
Zoning CC
Direction From Rte 128, take Rte 62/Elliott St. to Rantoul St.
Rooms
Basement N
Primary Bedroom Level First
Kitchen Flooring - Wood, Countertops - Stone/Granite/Solid, Breakfast Bar / Nook, Open Floorplan, Recessed Lighting, Stainless Steel Appliances, Gas Stove, Lighting - Pendant
Interior
Interior Features Office, Foyer
Heating Forced Air, Natural Gas
Cooling Central Air
Flooring Wood, Tile, Carpet, Flooring - Wall to Wall Carpet, Flooring - Wood
Appliance Range, Dishwasher, Microwave, Refrigerator, Utility Connections for Gas Range
Laundry In Unit
Exterior
Exterior Feature Balcony, City View(s)
Garage Spaces 1.0
Community Features Public Transportation, Shopping, Park, Walk/Jog Trails, Golf, Medical Facility, Highway Access, House of Worship, Marina, Public School, T-Station
Utilities Available for Gas Range
Waterfront false
View Y/N Yes
View City
Roof Type Shingle
Parking Type Under, Garage Door Opener, Deeded
Garage Yes
Building
Story 1
Sewer Public Sewer
Water Public
Schools
Middle Schools Beverly
High Schools Beverly
Others
Pets Allowed Yes w/ Restrictions
Senior Community false
Read Less
Want to know what your home might be worth? Contact us for a FREE valuation!

Our team is ready to help you sell your home for the highest possible price ASAP
Bought with Yi Sun • FlyHomes Brokerage LLC







