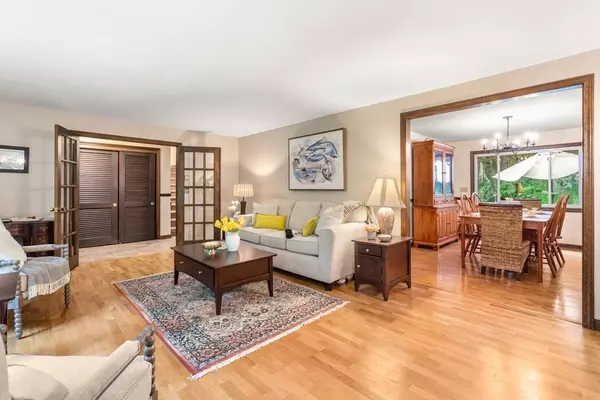$780,000
$799,999
2.5%For more information regarding the value of a property, please contact us for a free consultation.
76 Tenney Rd Westford, MA 01886
4 Beds
2.5 Baths
2,745 SqFt
Key Details
Sold Price $780,000
Property Type Single Family Home
Sub Type Single Family Residence
Listing Status Sold
Purchase Type For Sale
Square Footage 2,745 sqft
Price per Sqft $284
MLS Listing ID 73133007
Sold Date 08/24/23
Bedrooms 4
Full Baths 2
Half Baths 1
HOA Y/N false
Year Built 1981
Annual Tax Amount $8,747
Tax Year 2023
Lot Size 1.080 Acres
Acres 1.08
Property Description
Large, meticulously maintained, east-facing home with beautiful landscaping on all sides. French doors to the fireplaced living room. Formal dining room. Kitchen with built-in desk & breakfast nook. A sunken den leads to a private powder room & an attached 2-car garage. Upstairs the primary boasts an en-suite bath, a rear balcony, a walk-in closet & an adjacent office, dressing room or nursery. Three extra bedrooms with a shared bath offer cozy retreats for family members & guests. A large upstairs bonus room offers additional space for gatherings. Ask how you can get ultra low utility bills with heat-pump rebates, free solar & the Power Options Program! Don’t miss this unbelievable opportunity to get into a large, exceptionally well-maintained home in Westford’s top-rated schools at an unbeatable price!
Location
State MA
County Middlesex
Zoning RA
Direction From US-3 N, Take exit 88 for Westford Rd toward Westford, Turn left to stay on Westford Rd
Rooms
Family Room Flooring - Wood, Window(s) - Picture, Beadboard
Primary Bedroom Level Second
Dining Room Flooring - Wood, Window(s) - Picture, Open Floorplan, Lighting - Overhead
Kitchen Window(s) - Picture, Dining Area, Kitchen Island, Exterior Access, Recessed Lighting
Interior
Interior Features Ceiling Fan(s), Vaulted Ceiling(s), Bedroom, Home Office
Heating Electric
Cooling Window Unit(s)
Flooring Hardwood, Flooring - Wall to Wall Carpet
Fireplaces Number 1
Fireplaces Type Family Room, Living Room
Appliance Range, Dishwasher, Microwave, Refrigerator
Laundry Electric Dryer Hookup, Washer Hookup, In Basement
Exterior
Exterior Feature Storage, Gazebo
Garage Spaces 2.0
Waterfront false
Roof Type Shingle
Parking Type Garage Door Opener, Paved Drive, Off Street, Paved
Total Parking Spaces 4
Garage Yes
Building
Lot Description Wooded
Foundation Concrete Perimeter
Sewer Private Sewer
Water Private
Others
Senior Community false
Read Less
Want to know what your home might be worth? Contact us for a FREE valuation!

Our team is ready to help you sell your home for the highest possible price ASAP
Bought with Kotlarz Group • Keller Williams Realty Boston Northwest







