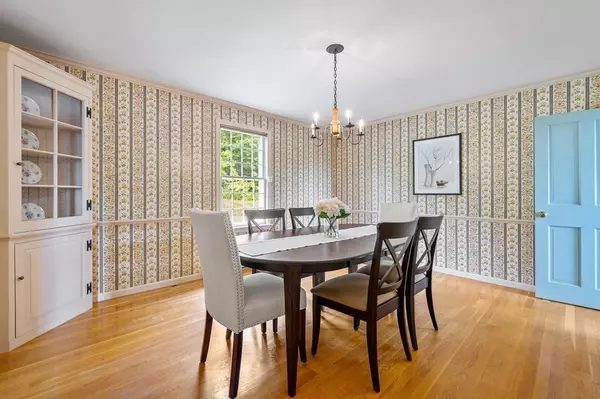$1,050,000
$1,199,900
12.5%For more information regarding the value of a property, please contact us for a free consultation.
221 Maple Ave Rutland, MA 01543
5 Beds
3.5 Baths
4,506 SqFt
Key Details
Sold Price $1,050,000
Property Type Single Family Home
Sub Type Single Family Residence
Listing Status Sold
Purchase Type For Sale
Square Footage 4,506 sqft
Price per Sqft $233
MLS Listing ID 73126747
Sold Date 08/24/23
Style Colonial
Bedrooms 5
Full Baths 3
Half Baths 1
HOA Y/N false
Year Built 1979
Annual Tax Amount $12,820
Tax Year 2023
Lot Size 112.000 Acres
Acres 112.0
Property Description
Love Sturbridge Village? This fantastically recreated Sturbridge Village inspired home has many touches from that era plus all of the modern amenities you could ever need! This property expands over 112 Acres- 11.6 to do whatever your heart desires and an additional 100.4 in conservation acreage for walking trails & hiking! With 5 Bedrooms- there are endless options for where to lay your head at night! Recently updated Kitchen w/Quartz Countertops & a fresh coat of paint- Walls & Cabinets are brilliant! Laundry right off of the kitchen. Hardwoods & Crown molding throughout the home and creative touch in every room- Custom made Early American Light fixtures (Time-Period fixtures- featuring Hand Wrought Iron & Tin), Built-ins, Double Oven, and Dining Room Chair Rails too! The Great Room expands over 800 Sq. Ft and can be used as a game room, Second family room or anything you can imagine! Check out the incredible 2600 Sq Ft. Wood Barn W/ Gorgeous expanded Cupola as well!
Location
State MA
County Worcester
Zoning 1010
Direction USE GPS- Comes up Quick- Long driveway between the trees.
Rooms
Family Room Flooring - Hardwood, Lighting - Overhead, Crown Molding
Basement Full
Primary Bedroom Level First
Dining Room Closet/Cabinets - Custom Built, Flooring - Hardwood, Chair Rail, Lighting - Overhead, Crown Molding
Kitchen Bathroom - Half, Flooring - Laminate, Window(s) - Bay/Bow/Box, Dining Area, Countertops - Stone/Granite/Solid, Country Kitchen, Remodeled, Peninsula, Crown Molding
Interior
Interior Features Bathroom - Half, Closet - Linen, Closet, Lighting - Pendant, Lighting - Overhead, Crown Molding, Closet - Double, Bathroom, Great Room, Laundry Chute
Heating Baseboard, Oil
Cooling Central Air
Flooring Laminate, Hardwood, Flooring - Hardwood
Fireplaces Number 3
Fireplaces Type Family Room, Living Room
Appliance Range, Dishwasher, Refrigerator, Washer, Dryer, Utility Connections for Electric Range
Laundry Closet/Cabinets - Custom Built, Flooring - Laminate, Electric Dryer Hookup, Washer Hookup, First Floor
Exterior
Exterior Feature Porch, Storage, Barn/Stable, Gazebo, Horses Permitted, Stone Wall
Garage Spaces 2.0
Community Features Walk/Jog Trails
Utilities Available for Electric Range, Generator Connection
Waterfront false
Waterfront Description Stream
View Y/N Yes
View Scenic View(s)
Roof Type Shingle
Parking Type Attached, Off Street, Paved, Unpaved
Total Parking Spaces 20
Garage Yes
Building
Lot Description Wooded, Easements, Cleared, Farm
Foundation Concrete Perimeter
Sewer Private Sewer
Water Private
Schools
Elementary Schools Glenwood Elem
Others
Senior Community false
Acceptable Financing Contract, Estate Sale
Listing Terms Contract, Estate Sale
Read Less
Want to know what your home might be worth? Contact us for a FREE valuation!

Our team is ready to help you sell your home for the highest possible price ASAP
Bought with Jaime Thorsen • Janice Mitchell R.E., Inc







