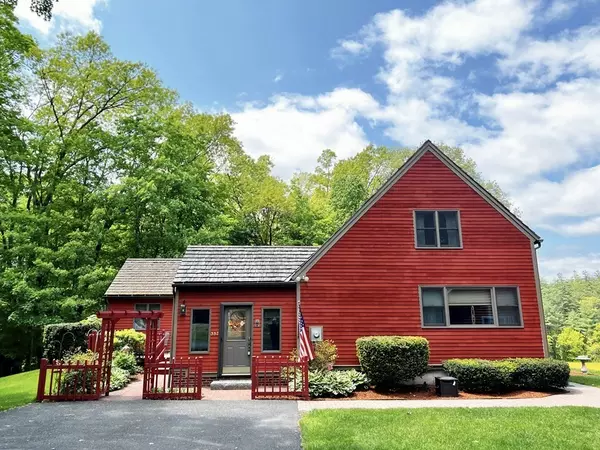$670,000
$715,000
6.3%For more information regarding the value of a property, please contact us for a free consultation.
357 Montague Rd Sunderland, MA 01375
3 Beds
3 Baths
2,246 SqFt
Key Details
Sold Price $670,000
Property Type Single Family Home
Sub Type Single Family Residence
Listing Status Sold
Purchase Type For Sale
Square Footage 2,246 sqft
Price per Sqft $298
MLS Listing ID 73016700
Sold Date 08/29/23
Style Contemporary, Other (See Remarks)
Bedrooms 3
Full Baths 3
HOA Y/N false
Year Built 1983
Annual Tax Amount $6,248
Tax Year 2022
Lot Size 9.430 Acres
Acres 9.43
Property Description
Beautiful and meticulously maintained post and beam on 9.43 acres with stunning pastoral views. The gorgeous interior is warm and inviting with wood floors, vaulted ceilings with exposed beams, and energy efficient Anderson renewal windows throughout. You will feel instantly at home as you enter the foyer that welcomes you into an open floor plan perfect for gatherings. The wonderful cook’s kitchen has Hickory cabinets & ample pantry space. This excellent home has 3 bedrooms, 3 full baths with the option for either single-level living or a separate in-law suite. Gorgeous outdoor decks designed for entertaining and relaxing while enjoying the beautifully manicured ground in privacy with nature all around. The separate heated garage has plenty of workspace and storage for all of your hobbies. There’s just so much to appreciate about this splendid New England home. Easy commuting to Amherst and Northampton.
Location
State MA
County Franklin
Zoning RR
Direction Use GPS
Rooms
Basement Full, Partially Finished, Interior Entry, Bulkhead, Concrete
Interior
Interior Features Internet Available - Broadband
Heating Radiant, Oil, Pellet Stove
Cooling Window Unit(s)
Flooring Wood Laminate, Engineered Hardwood
Appliance Range, Dishwasher, Refrigerator, Washer, Dryer, Utility Connections for Electric Dryer
Laundry Washer Hookup
Exterior
Exterior Feature Deck - Wood, Deck - Composite, Gazebo
Garage Spaces 2.0
Community Features Walk/Jog Trails, Conservation Area
Utilities Available for Electric Dryer, Washer Hookup, Generator Connection
Waterfront false
Roof Type Shingle, Wood
Parking Type Detached, Heated Garage, Storage, Workshop in Garage, Insulated, Off Street, Paved
Total Parking Spaces 8
Garage Yes
Building
Lot Description Cleared
Foundation Concrete Perimeter
Sewer Private Sewer
Water Private
Others
Senior Community false
Read Less
Want to know what your home might be worth? Contact us for a FREE valuation!

Our team is ready to help you sell your home for the highest possible price ASAP
Bought with Mary Lou Emond • Cohn & Company







