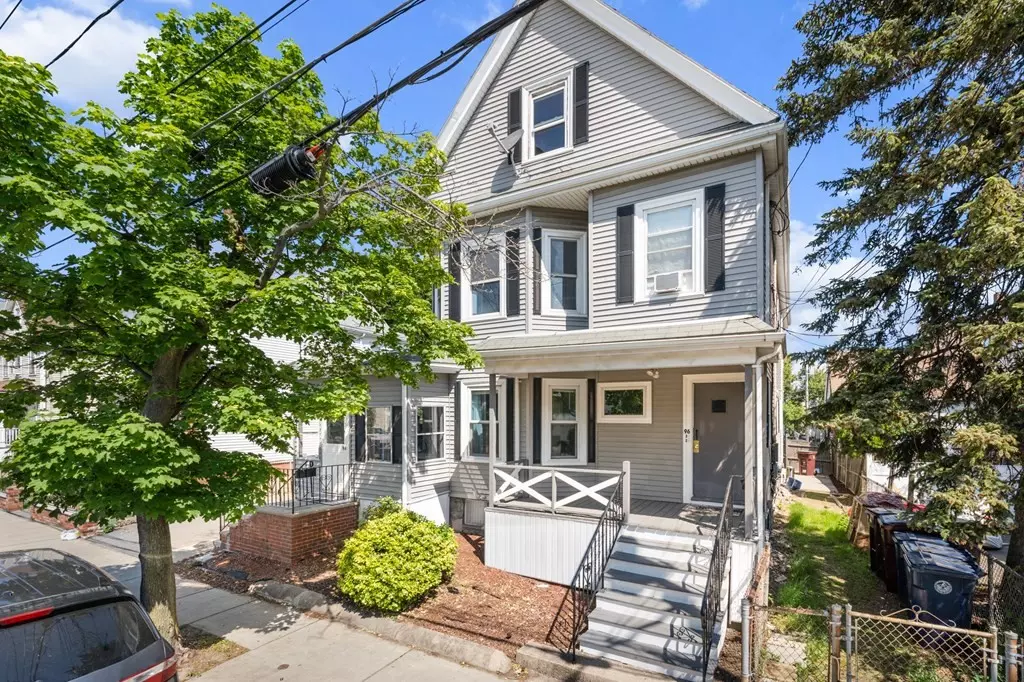$950,000
$929,000
2.3%For more information regarding the value of a property, please contact us for a free consultation.
94-96 Winslow St. Everett, MA 02149
5 Beds
3 Baths
2,434 SqFt
Key Details
Sold Price $950,000
Property Type Multi-Family
Sub Type 3 Family
Listing Status Sold
Purchase Type For Sale
Square Footage 2,434 sqft
Price per Sqft $390
MLS Listing ID 73120250
Sold Date 08/28/23
Bedrooms 5
Full Baths 3
Year Built 1900
Annual Tax Amount $7,810
Tax Year 2022
Lot Size 3,920 Sqft
Acres 0.09
Property Description
An owner occupant's investment paradise- presenting this 3 Family Home in the desirable West Everett. This home features 5 bedrooms, 3 bathrooms & 3 Off- Street tandem parking. Unit#1 has large eat-in kitchen, living room & 2 bedrooms & a full bath on first level and 1 bedroom & an office den on second level. Unit#2 has eat-in kitchen, living room, 1 bedroom, office den & a full bath. Unit#3 has eat-in kitchen, living room, 1 bedroom & a full bath. Coin-op Laundry in the basement. Separate Utilities. Unit#2 Gas Furnace installed 2019. Unit#1 Kitchen Vent & Dishwasher installed 2021. Unit#1 and Unit#2 carpet replaced 2023. Commute is a breeze with access to nearby public transportation (Bus 99,105, 106), minutes to Wellington T-Station, easy access to nearby highways. Also, nearby shops, stores, restaurants and minutes away from the Encore Casino. A perfect opportunity to live and rent in the City or a pure investment opportunity for generational wealth.
Location
State MA
County Middlesex
Zoning DD
Direction Bucknam St to Winslow St.
Rooms
Basement Full, Walk-Out Access, Interior Entry, Unfinished
Interior
Interior Features Unit 1(Ceiling Fans, Pantry), Unit 1 Rooms(Living Room, Dining Room, Kitchen, Office/Den), Unit 2 Rooms(Living Room, Kitchen), Unit 3 Rooms(Living Room, Kitchen)
Heating Unit 1(Hot Water Radiators, Oil), Unit 2(Forced Air, Gas), Unit 3(Electric Baseboard)
Cooling Unit 1(Window AC), Unit 2(Window AC), Unit 3(Window AC)
Flooring Tile, Carpet, Hardwood
Appliance Unit 1(Range, Dishwasher, Disposal, Refrigerator, Vent Hood), Unit 2(Range, Disposal, Refrigerator), Unit 3(Range, Disposal, Refrigerator), Utility Connections for Gas Dryer
Laundry Unit 1 Laundry Room
Exterior
Exterior Feature Porch - Enclosed, Patio, Fenced Yard
Fence Fenced
Community Features Public Transportation, Shopping, Park, Medical Facility, Laundromat, Highway Access, Public School, T-Station
Utilities Available for Gas Dryer
Waterfront false
Roof Type Shingle
Parking Type Paved Drive, Tandem
Total Parking Spaces 3
Garage No
Building
Story 6
Foundation Stone
Sewer Public Sewer
Water Public
Schools
Elementary Schools Pioneer Charter
High Schools Everett High S
Others
Senior Community false
Read Less
Want to know what your home might be worth? Contact us for a FREE valuation!

Our team is ready to help you sell your home for the highest possible price ASAP
Bought with Arjun Kunwar • eXp Realty







