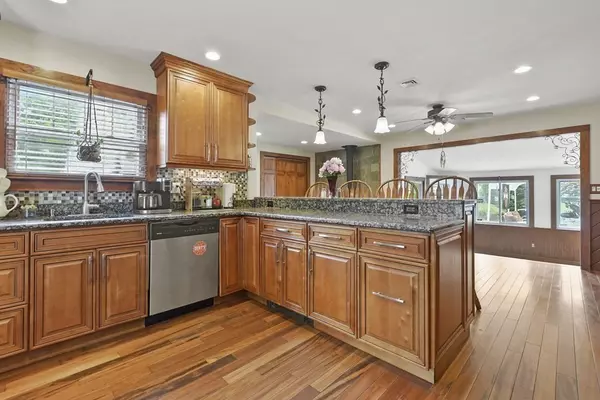$525,000
$524,900
For more information regarding the value of a property, please contact us for a free consultation.
438 Elm Street Marlborough, MA 01752
3 Beds
2 Baths
1,868 SqFt
Key Details
Sold Price $525,000
Property Type Single Family Home
Sub Type Single Family Residence
Listing Status Sold
Purchase Type For Sale
Square Footage 1,868 sqft
Price per Sqft $281
MLS Listing ID 73122361
Sold Date 08/30/23
Style Ranch
Bedrooms 3
Full Baths 2
HOA Y/N false
Year Built 1960
Annual Tax Amount $4,962
Tax Year 2023
Lot Size 0.590 Acres
Acres 0.59
Property Description
BOM Here's your Second Chance-Buyer got cold feet! Exceptional 2/3 bed, 2 bath ranch blends comfort, functionality and entertainment! Enter into the foyer to your formal LR boasting wood burning fireplace & picture window offering lots of natural light. Spacious kitchen/dining area features recessed lighting, wood stove and breakfast bar. Open to the kitchen, the sun-room affords views of the private oasis outside. 2 generous sized bedrooms and a full bath complete the level. The basement extends the living space w/ a large family room, 3rd bedroom & a full bath. Inviting in-ground pool with new electric motor and housing provides a serene setting for relaxation! BBQ on the oversized patio or frolic on the lawn - this meticulously maintained home is ready for YOU to enjoy this summer! All this and a 2 car garage! Updates include freshly painted interior, NEW furnace, air filtration, water heater, blown in insulation in attic. Easy access to Routes 20, 495 the Apex & more!
Location
State MA
County Middlesex
Zoning RES
Direction Boundary Street to Elm Street
Rooms
Family Room Closet, Flooring - Wall to Wall Carpet, Cable Hookup, Recessed Lighting
Basement Partially Finished, Interior Entry, Bulkhead, Sump Pump, Concrete
Primary Bedroom Level First
Dining Room Ceiling Fan(s), Flooring - Stone/Ceramic Tile, Exterior Access
Kitchen Ceiling Fan(s), Closet, Flooring - Hardwood, Flooring - Stone/Ceramic Tile, Dining Area, Countertops - Stone/Granite/Solid, Breakfast Bar / Nook, Exterior Access, Recessed Lighting
Interior
Interior Features Sun Room
Heating Baseboard, Natural Gas
Cooling Central Air
Flooring Tile, Carpet, Hardwood, Stone / Slate
Fireplaces Number 2
Fireplaces Type Kitchen, Living Room
Appliance Range, Dishwasher, Disposal, Microwave, Refrigerator, Washer, Other, Utility Connections for Electric Range, Utility Connections for Gas Dryer
Laundry Gas Dryer Hookup, Washer Hookup
Exterior
Exterior Feature Patio, Pool - Inground, Rain Gutters, Storage, Screens, Fenced Yard, Stone Wall
Garage Spaces 2.0
Fence Fenced
Pool In Ground
Community Features Public Transportation, Shopping, Medical Facility, Highway Access, Public School
Utilities Available for Electric Range, for Gas Dryer, Washer Hookup
Waterfront false
Roof Type Shingle
Parking Type Attached, Paved Drive, Off Street, Paved
Total Parking Spaces 5
Garage Yes
Private Pool true
Building
Lot Description Corner Lot
Foundation Concrete Perimeter
Sewer Public Sewer
Water Public
Others
Senior Community false
Read Less
Want to know what your home might be worth? Contact us for a FREE valuation!

Our team is ready to help you sell your home for the highest possible price ASAP
Bought with Jarvid Cortes • Keller Williams Realty Evolution







